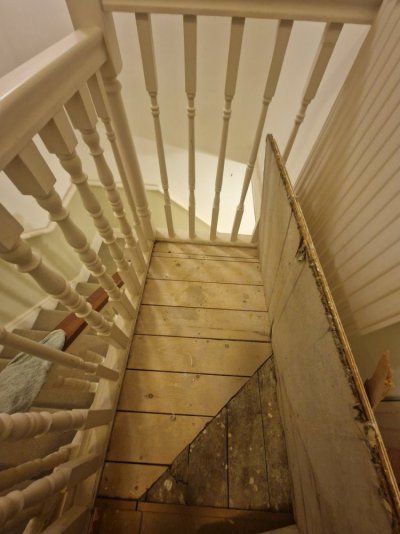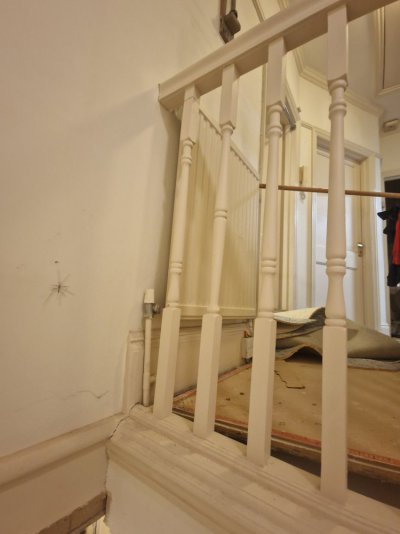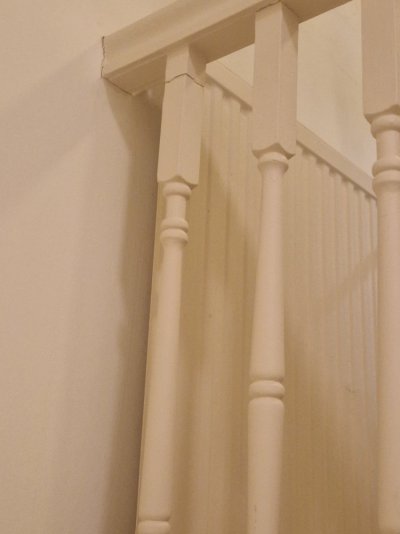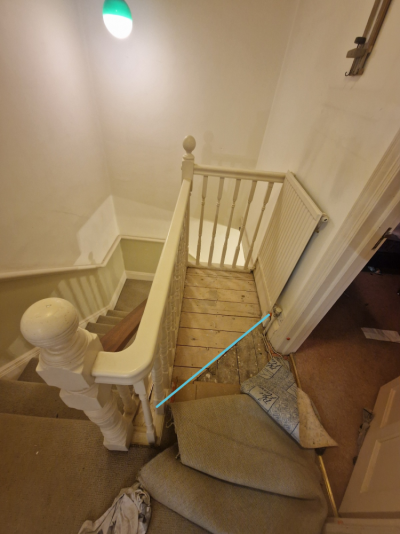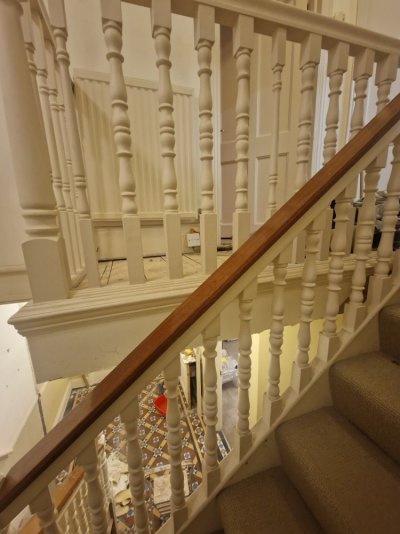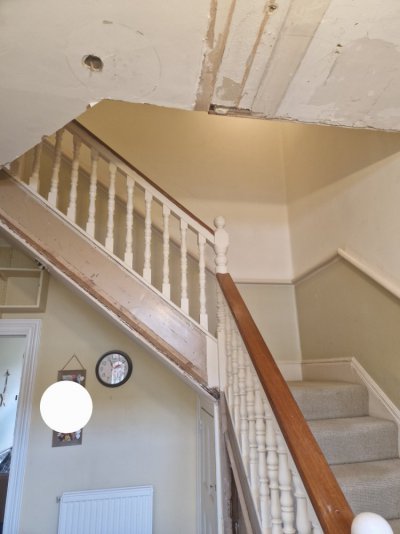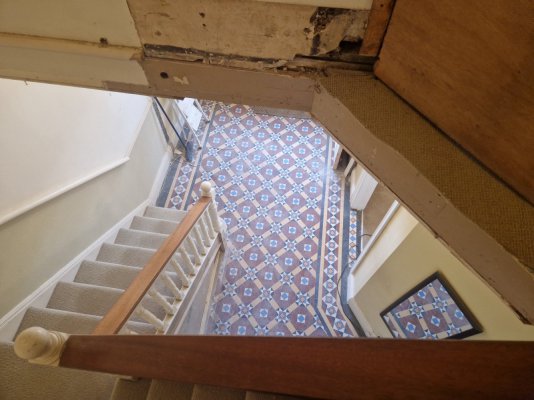I thought I made a post about this before but couldn't find it, so apologies if this is duplicated.
The builders removed a stud wall which sat under part of the landing, now it looks like it's floating, unsupported from underneath.
As it was once turned into flats I am now worried what was added and what was always there.
It was suggested it's self supporting, but again I don't know if anything was removed.
There is a 'modern' plasterboard ceiling under it, no sign of lath and plaster like on the rest of the ceiling.
But there is original skirting on it.
The spindles are different to the rest of the stairs.
My friend came to visit and the first thing they mentioned was "How is that just floating there?:
Is this normal for an early 1900's house?
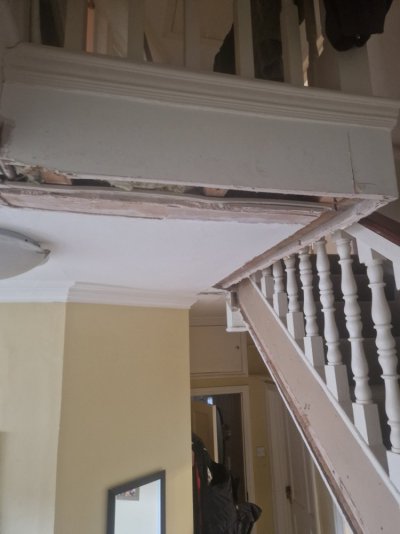
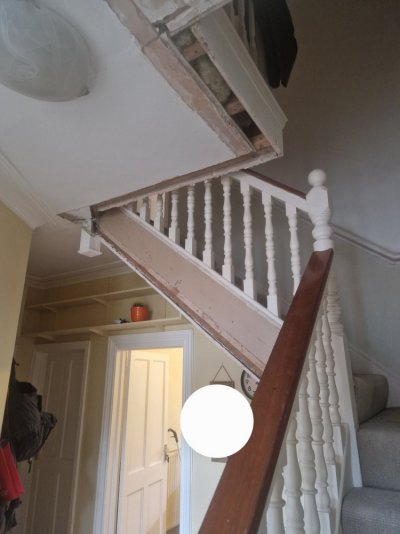
The builders removed a stud wall which sat under part of the landing, now it looks like it's floating, unsupported from underneath.
As it was once turned into flats I am now worried what was added and what was always there.
It was suggested it's self supporting, but again I don't know if anything was removed.
There is a 'modern' plasterboard ceiling under it, no sign of lath and plaster like on the rest of the ceiling.
But there is original skirting on it.
The spindles are different to the rest of the stairs.
My friend came to visit and the first thing they mentioned was "How is that just floating there?:
Is this normal for an early 1900's house?



