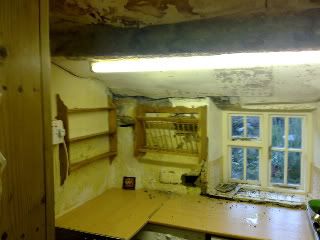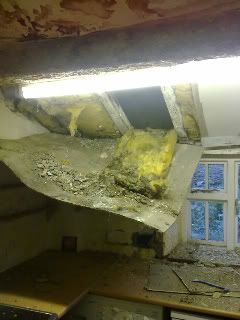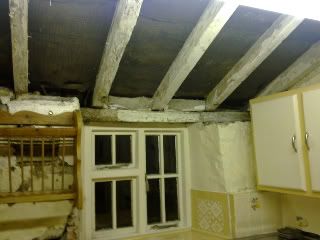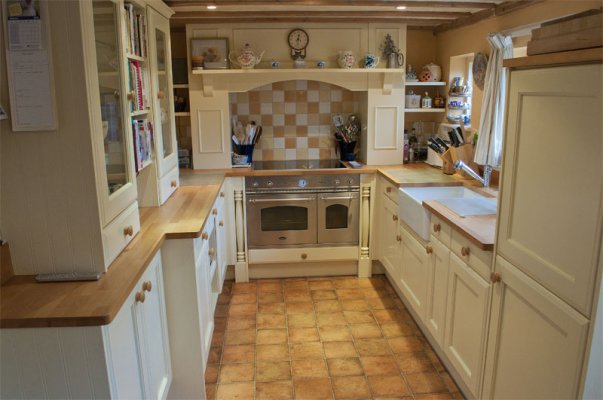Hello kindly folk
Would love some advice. I live in a mid-terrace cottage, probably around 200 years old, not listed. We've been aware for a while that water has been getting into the kitchen ceiling, but now there are some major leaks.
It's a small kitchen at the rear of the cottage, single storey with single pitch roof, probably a former scullery or outbuilding. We've now removed the stained and warped old hardboard ceiling that followed the line of the roof, and this has revealed hardwood rafters. I understand the cottage used to be thatched, and a room like this would most likely have had no ceiling anyway (the painted rafters also backs this up).
Although we need to address the gaps in the roof tiles first of all, I'd really like some advice on the ceiling. Should it be reinstated or left open? If it's reinstated it would need to be sloping and follow the line of the roof. Should we go for lath and plaster? Perhaps matchboarding? If it's left open, I presume we'd need to put something between the rafters so that the roof tiles aren't exposed? Some insulation would be sensible as it gets quite chilly in the kitchen and we don't have central heating. I like the sound of sheep's wool.
Photos to follow within the next hour.
Looking forward to hearing your thoughts.
Would love some advice. I live in a mid-terrace cottage, probably around 200 years old, not listed. We've been aware for a while that water has been getting into the kitchen ceiling, but now there are some major leaks.
It's a small kitchen at the rear of the cottage, single storey with single pitch roof, probably a former scullery or outbuilding. We've now removed the stained and warped old hardboard ceiling that followed the line of the roof, and this has revealed hardwood rafters. I understand the cottage used to be thatched, and a room like this would most likely have had no ceiling anyway (the painted rafters also backs this up).
Although we need to address the gaps in the roof tiles first of all, I'd really like some advice on the ceiling. Should it be reinstated or left open? If it's reinstated it would need to be sloping and follow the line of the roof. Should we go for lath and plaster? Perhaps matchboarding? If it's left open, I presume we'd need to put something between the rafters so that the roof tiles aren't exposed? Some insulation would be sensible as it gets quite chilly in the kitchen and we don't have central heating. I like the sound of sheep's wool.
Photos to follow within the next hour.
Looking forward to hearing your thoughts.






