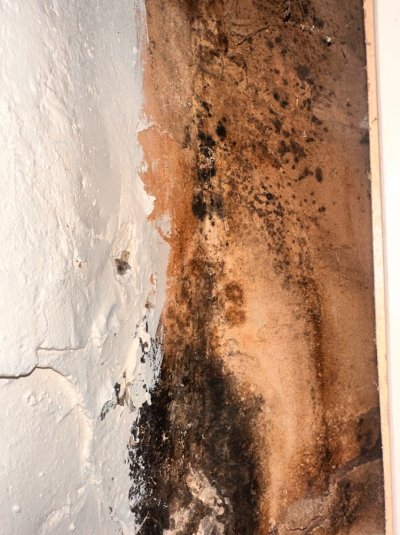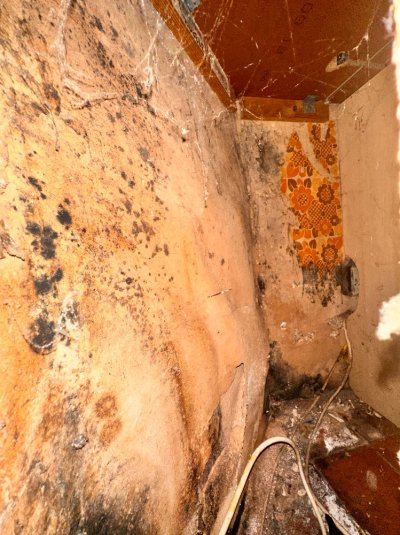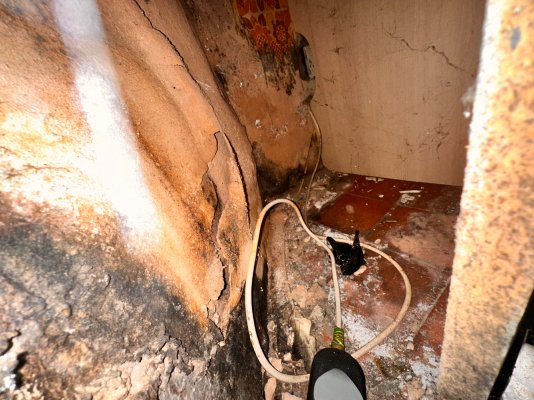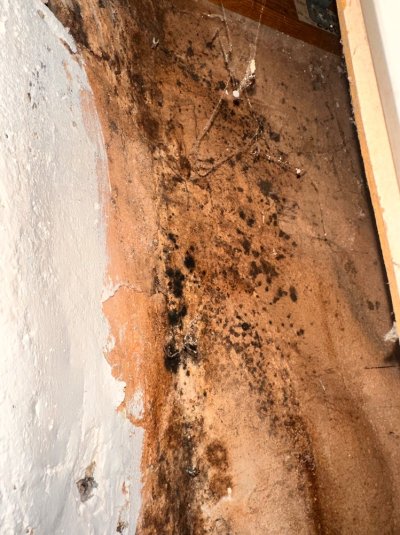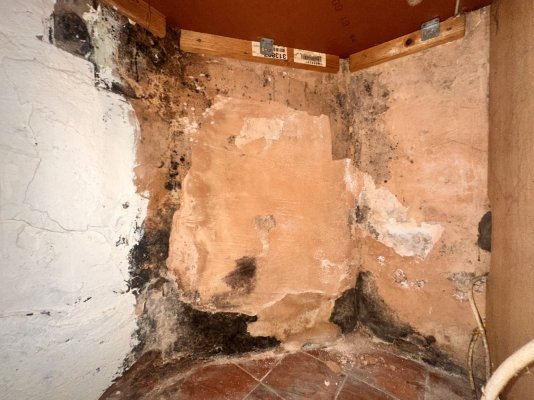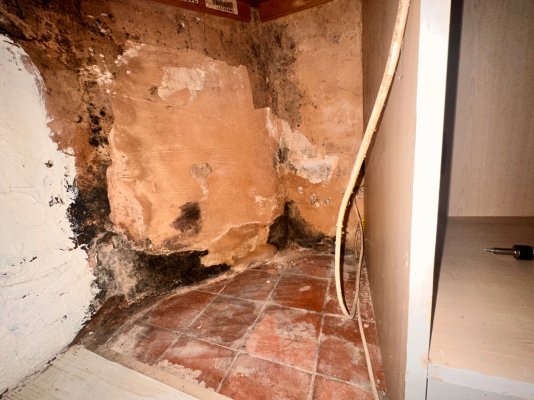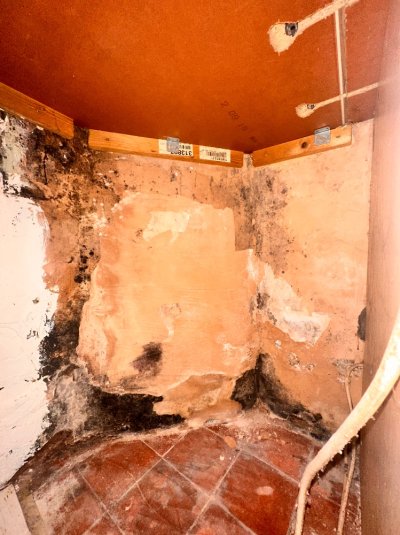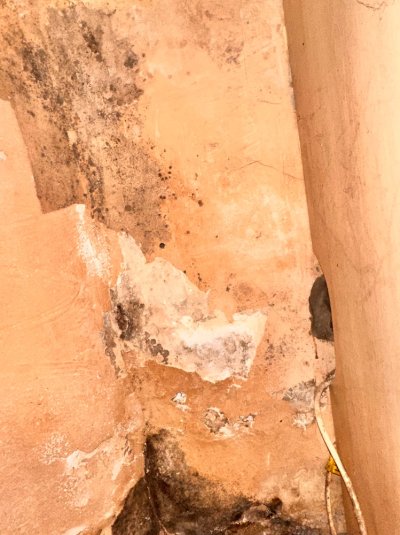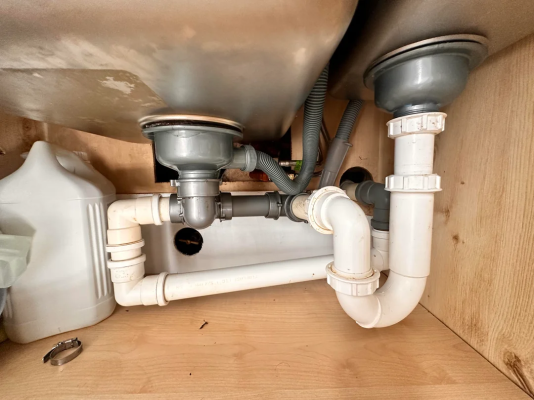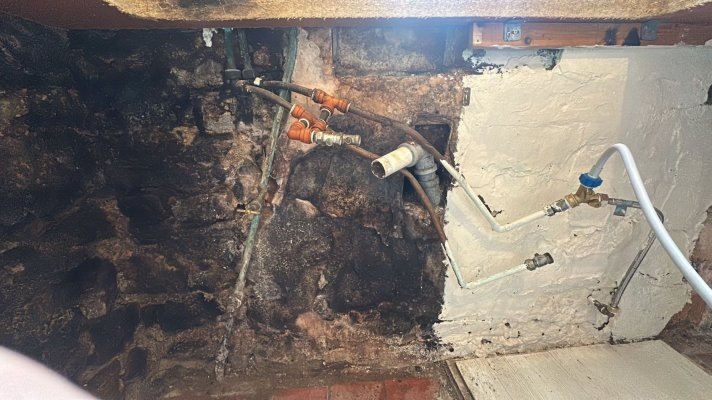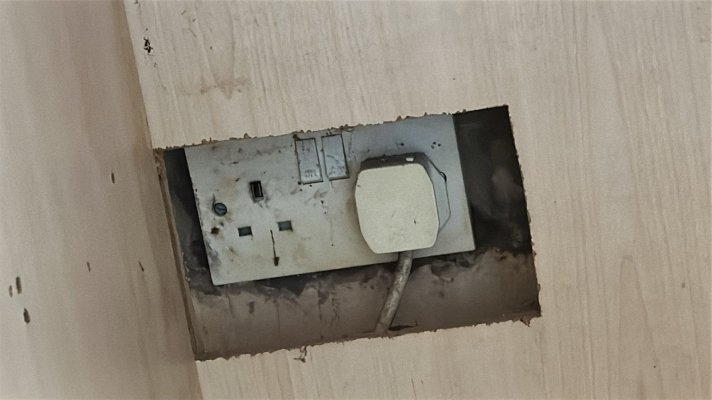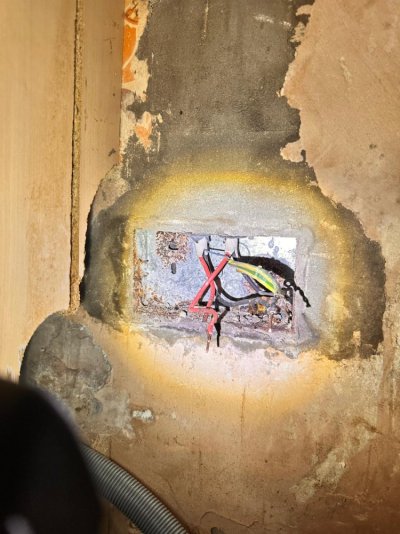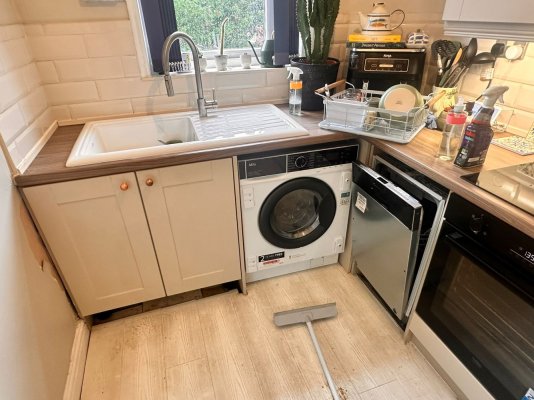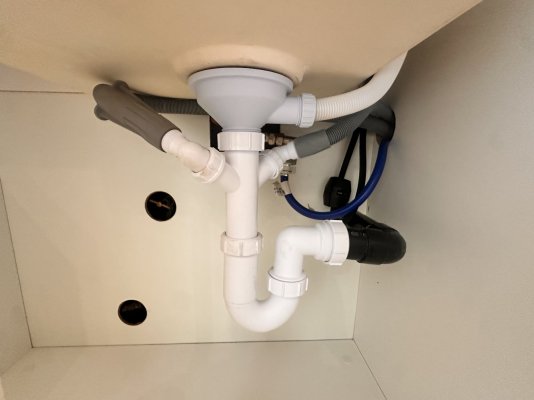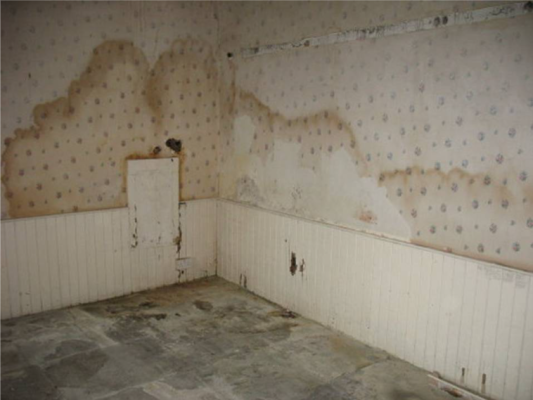Hey all,
My partner and myself have recently done our first big move together into a lovely Victorian Mid Terrace, and are now in the process of making it our home.
We'd done our L3 Survey well in advance, and most of the concerns were either agreed to be dealt with ourselves, or the Seller had done the remedial work in order for us to feel comfortable proceeding with the purchase.
The only item which we'd agreed to split as something to fix post move in were the supposed dampness in the chimney breasts in the property at the ground floor level. The L3 Survey gave us this assumption, and after communicating this to the Seller, after some initial reluctance he contacted a Damp Proofing firm (pretty good google reviews, so doesn't seem dodgy), who essentially came to him with some remedial work.
If it helps, see below excerpts:
From the L3 Survey:
The face of the chimney breasts are damp at low level. Although I cannot be sure of the precise cause, it is likely that the flue has deteriorated allowing moisture from the combustion gases from the heating appliance to affect the decorations. You should ask an appropriately qualified person to investigate the problem and carry out the necessary repairs now. Once the problem has been resolved, you will have to replace the affected plaster and decorations. All of the plaster should be removed and repairs undertaken to rectify the cause of the damp.
I refer you to my comments in Section D1, D2 and D4 in this regard. You should arrange for a specialist contractor such as member the Property Care Association (or similar) in order to advise you of the options/costs of the required remedial works. Condition rating 3. These works should be carried out immediately.
Ventilation should be installed in the base of the disused flues to help remove dampness from within the disused void and to prevent the brickwork from becoming damaged.
From the Damp Proofers:
Findings
The accessible walls at ground floor level were tested with the aid of a Protimeter and the readings obtained, along with visual observations made, indicated the presence of rising damp to certain walls.
Treatment Recommended
To control any rising damp our operatives are to install a new chemical damp-proof course to all walls marked on the enclosed plan.
Re-plastering
To prevent the reactions created by the presence of hygroscopic salts, the plaster is to be hacked off to a height of approximately 1000mm as indicated on the enclosed plan and re-plastered in a specialised salt retardant Renovating Plaster or similar and skimmed.
N.B. We have included a separate estimate for this work, on the understanding that the plaster is of normalthickness i.e. Up to a maximum thickness of 20mm, any plaster that is thicker, will be charged at up to 50%of the rate already quoted per metre/yard for each additional 15mm (or part thereof) of plaster thickness. Re-pointing of drill-damaged areas should be carried out approximately four weeks after our completion by your own labour.
Tanking
Given the masonry construction type to the walls of this property requiring treatment, we recommend that these areas are also treated using a cementitious tanking compound which should be applied to the walls, prior to our specialist re-plastering to a height not less than 1000mm from the internal floor level. This tanking will help prevent any lateral moisture penetration and also prevent any residual dampness that could possibly still reside within the wall, if the efficacy of any remedial injection damp proof course is not full, given the masonry type and difficulties often encountered. This has been included within our quotation.
I personally am no expert in the field of Victorian Era properties, dampness, chimneys, or vintage plastering, but I had a few things in my mind that casted doubt, and it would be good to get the perspectives from others, and make sure I'm not being unreasonable and ignoring glaring red flag concerns that need fixing. My thoughts:
- We haven't seen any visible mold or damp in either of these areas since moving in, nor in our 2 visits in Jan and Mar respectively
- We haven't experienced any heaviness / mustyness in either room, and my partner who has the nose of a bloodhound hasn't flagged anything sus
- The original L3 Survey used a protimiter which from my own bit of WebMD has told me it's useless when on plastered wall / brick, as its designed for wood saturation, and all the readings in the images were showing 99.9%. I called the L3 Surveyors and they didn't really do much to counter argue my point
- The Damp Proofers also used a protimiter, the seller didn't want to use a drill to get the dust that would be measured by a carbide meter, so we haven't an objective truth in play
- On the Damp Proofers, despite being well rated, it's technically in their incentive to sell us the work, so there's a bias at play there also.
Would be good to get input from others, happy to share images (either by ourselves our the survey), and other excerpts from our survey.
My partner and myself have recently done our first big move together into a lovely Victorian Mid Terrace, and are now in the process of making it our home.
We'd done our L3 Survey well in advance, and most of the concerns were either agreed to be dealt with ourselves, or the Seller had done the remedial work in order for us to feel comfortable proceeding with the purchase.
The only item which we'd agreed to split as something to fix post move in were the supposed dampness in the chimney breasts in the property at the ground floor level. The L3 Survey gave us this assumption, and after communicating this to the Seller, after some initial reluctance he contacted a Damp Proofing firm (pretty good google reviews, so doesn't seem dodgy), who essentially came to him with some remedial work.
If it helps, see below excerpts:
From the L3 Survey:
The face of the chimney breasts are damp at low level. Although I cannot be sure of the precise cause, it is likely that the flue has deteriorated allowing moisture from the combustion gases from the heating appliance to affect the decorations. You should ask an appropriately qualified person to investigate the problem and carry out the necessary repairs now. Once the problem has been resolved, you will have to replace the affected plaster and decorations. All of the plaster should be removed and repairs undertaken to rectify the cause of the damp.
I refer you to my comments in Section D1, D2 and D4 in this regard. You should arrange for a specialist contractor such as member the Property Care Association (or similar) in order to advise you of the options/costs of the required remedial works. Condition rating 3. These works should be carried out immediately.
Ventilation should be installed in the base of the disused flues to help remove dampness from within the disused void and to prevent the brickwork from becoming damaged.
From the Damp Proofers:
Findings
The accessible walls at ground floor level were tested with the aid of a Protimeter and the readings obtained, along with visual observations made, indicated the presence of rising damp to certain walls.
Treatment Recommended
To control any rising damp our operatives are to install a new chemical damp-proof course to all walls marked on the enclosed plan.
Re-plastering
To prevent the reactions created by the presence of hygroscopic salts, the plaster is to be hacked off to a height of approximately 1000mm as indicated on the enclosed plan and re-plastered in a specialised salt retardant Renovating Plaster or similar and skimmed.
N.B. We have included a separate estimate for this work, on the understanding that the plaster is of normalthickness i.e. Up to a maximum thickness of 20mm, any plaster that is thicker, will be charged at up to 50%of the rate already quoted per metre/yard for each additional 15mm (or part thereof) of plaster thickness. Re-pointing of drill-damaged areas should be carried out approximately four weeks after our completion by your own labour.
Tanking
Given the masonry construction type to the walls of this property requiring treatment, we recommend that these areas are also treated using a cementitious tanking compound which should be applied to the walls, prior to our specialist re-plastering to a height not less than 1000mm from the internal floor level. This tanking will help prevent any lateral moisture penetration and also prevent any residual dampness that could possibly still reside within the wall, if the efficacy of any remedial injection damp proof course is not full, given the masonry type and difficulties often encountered. This has been included within our quotation.
I personally am no expert in the field of Victorian Era properties, dampness, chimneys, or vintage plastering, but I had a few things in my mind that casted doubt, and it would be good to get the perspectives from others, and make sure I'm not being unreasonable and ignoring glaring red flag concerns that need fixing. My thoughts:
- We haven't seen any visible mold or damp in either of these areas since moving in, nor in our 2 visits in Jan and Mar respectively
- We haven't experienced any heaviness / mustyness in either room, and my partner who has the nose of a bloodhound hasn't flagged anything sus
- The original L3 Survey used a protimiter which from my own bit of WebMD has told me it's useless when on plastered wall / brick, as its designed for wood saturation, and all the readings in the images were showing 99.9%. I called the L3 Surveyors and they didn't really do much to counter argue my point
- The Damp Proofers also used a protimiter, the seller didn't want to use a drill to get the dust that would be measured by a carbide meter, so we haven't an objective truth in play
- On the Damp Proofers, despite being well rated, it's technically in their incentive to sell us the work, so there's a bias at play there also.
Would be good to get input from others, happy to share images (either by ourselves our the survey), and other excerpts from our survey.

