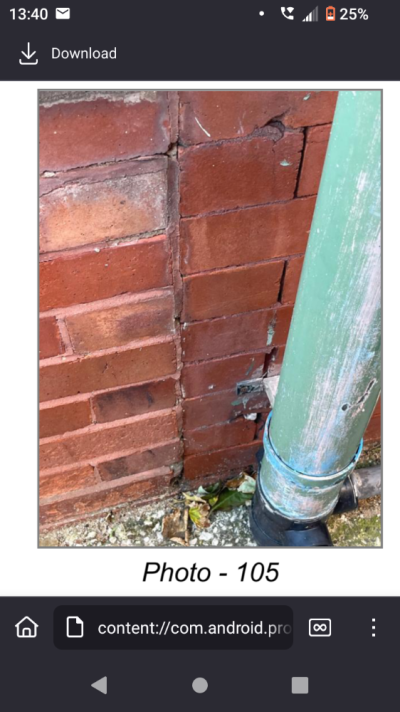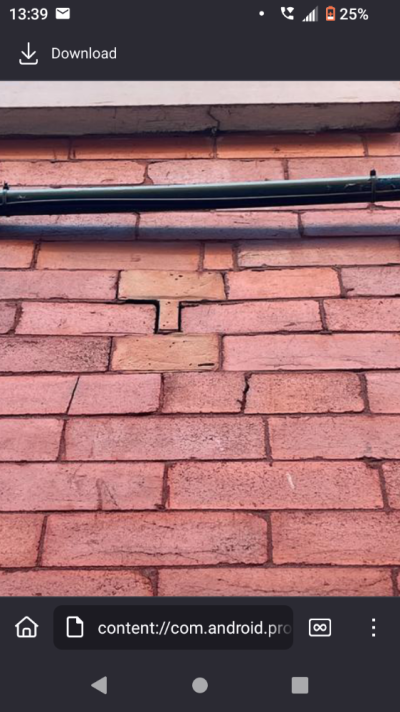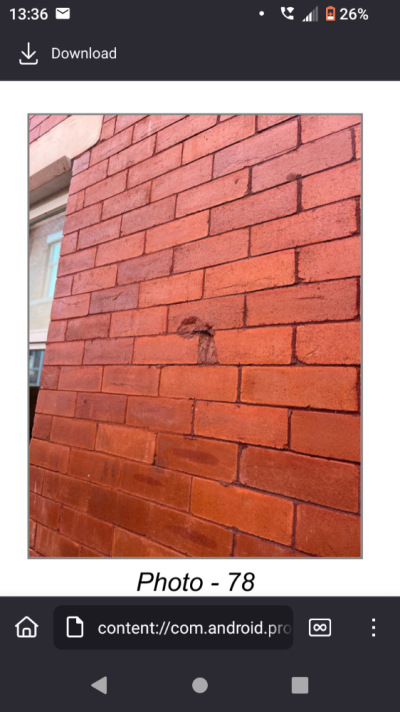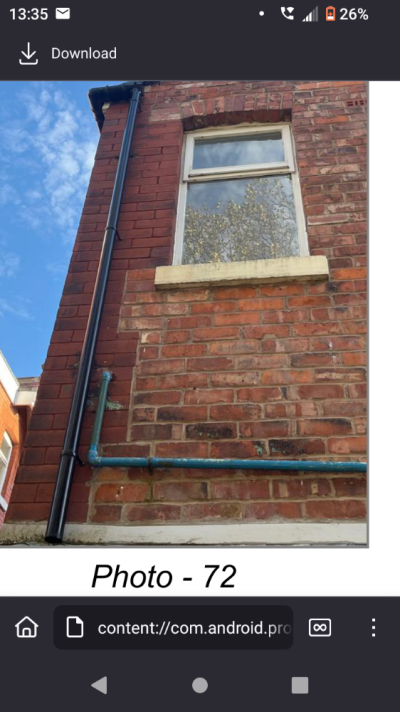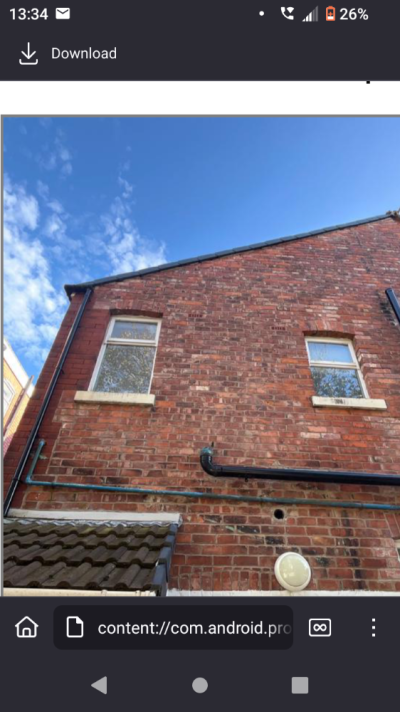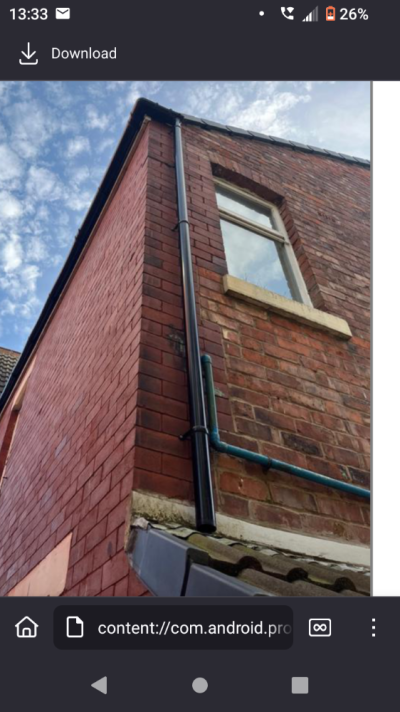North England, 1890s (ish) property.
Ok so the (poorly done) level 3 survey that cost a fortune and took almost 6 weeks said overall the property is in reasonable condition but noted common things like ancient electrics, no history of gas checks, F EPC, unfilled holes in the exterior brick from past works, limited access to the loft due to the hatch being right over the stairs with a very limited inspection of the roof, and a complete overhaul of the guttering needed etc. It also noted damp walls using a fancy damp meter but did note it tends to be where the guttering is bad or holes are so that was something. no loft insulation at all.
However, it notes that a number of interior walls have been removed with no building control docs registered at the council. That there are vertical cracks on some walls that bulge out a bit (which I've read can be a sign of settling after wall removal) that there's a section of external brickwork that's slightly proud of the rest of the wall which seems to have recent poorly done filling around it and bricks don't seem to align with the rest and one brick seems wonky, internal diagonal cracks from a top corner of door frames and cornices (that I've read can be expected on old properties), and that some of the ground floor timbers are unstable in places poss due to the damp and showed some photos of some cracking across a few floorboards and suggested an intrusive search. but also states that the movement and cracks would be expected for a property in this price range...
And that all windows need replacing at 15k cost as some of the original sash timber frame windows are still in place so the stone lintels are generally good condition, but the crap report never commented on the actual state of the windows.
Anyway, it's the wall removal/s that concern me and I'm actually considering pulling out with the rest of structural issues. Is this to be expected on such an old house, should I commission a structural engineer, or think of it as a money pit and run?
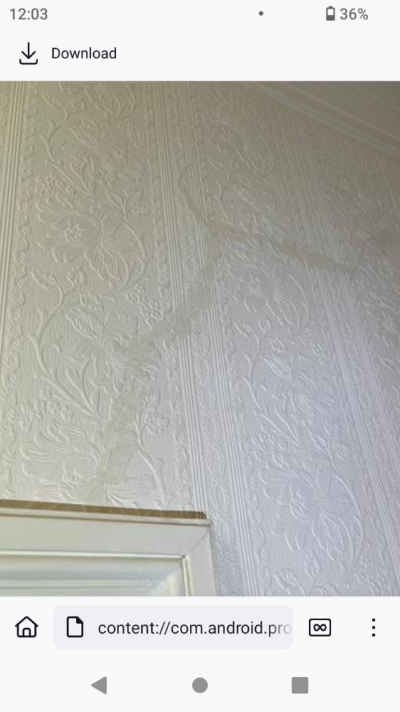
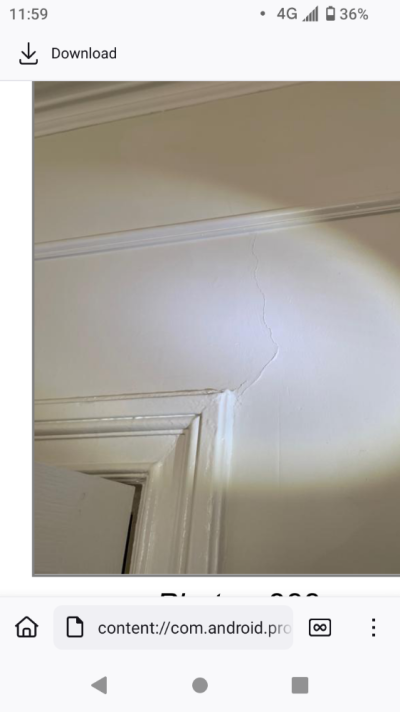
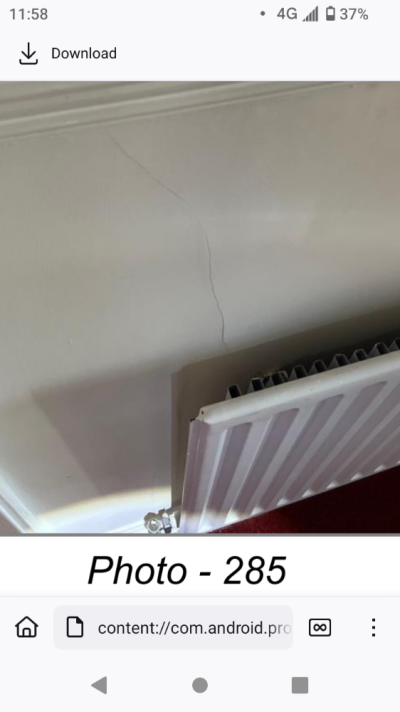

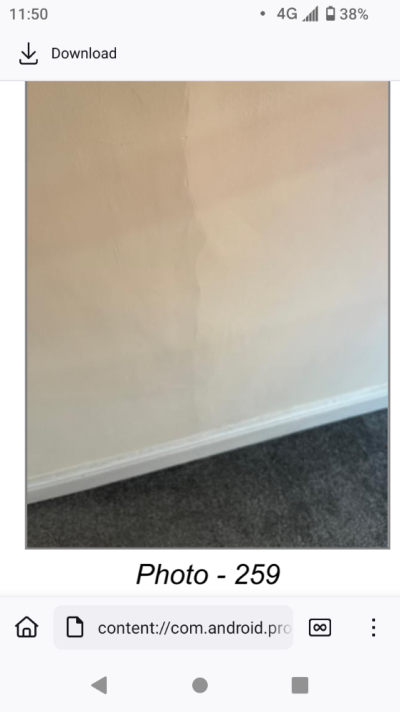
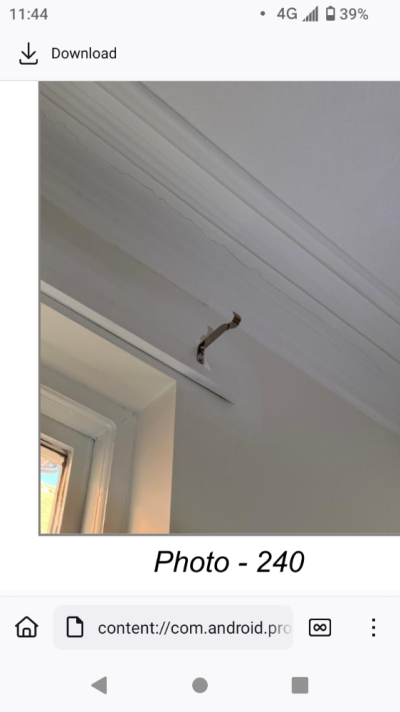
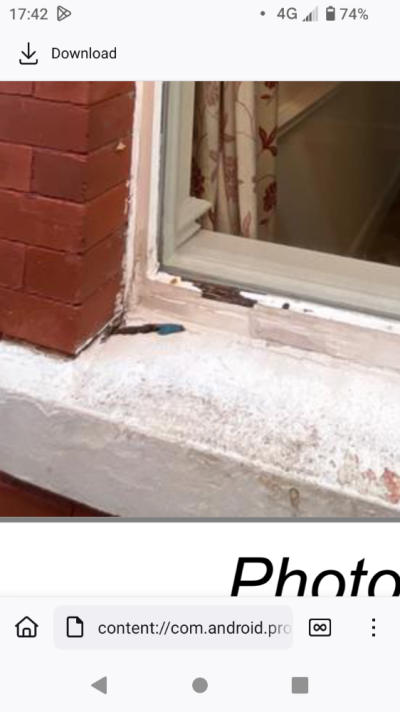
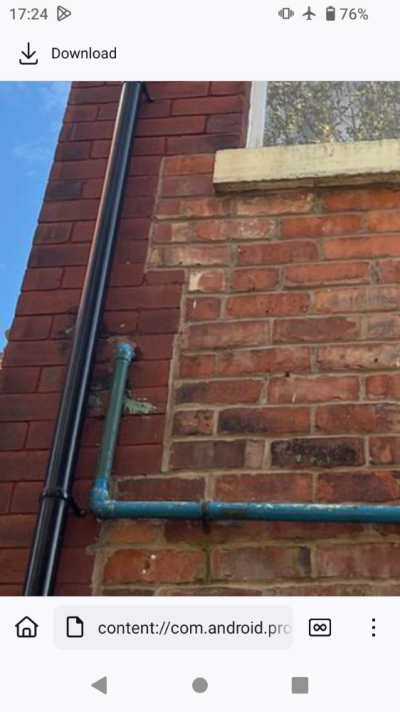
Ok so the (poorly done) level 3 survey that cost a fortune and took almost 6 weeks said overall the property is in reasonable condition but noted common things like ancient electrics, no history of gas checks, F EPC, unfilled holes in the exterior brick from past works, limited access to the loft due to the hatch being right over the stairs with a very limited inspection of the roof, and a complete overhaul of the guttering needed etc. It also noted damp walls using a fancy damp meter but did note it tends to be where the guttering is bad or holes are so that was something. no loft insulation at all.
However, it notes that a number of interior walls have been removed with no building control docs registered at the council. That there are vertical cracks on some walls that bulge out a bit (which I've read can be a sign of settling after wall removal) that there's a section of external brickwork that's slightly proud of the rest of the wall which seems to have recent poorly done filling around it and bricks don't seem to align with the rest and one brick seems wonky, internal diagonal cracks from a top corner of door frames and cornices (that I've read can be expected on old properties), and that some of the ground floor timbers are unstable in places poss due to the damp and showed some photos of some cracking across a few floorboards and suggested an intrusive search. but also states that the movement and cracks would be expected for a property in this price range...
And that all windows need replacing at 15k cost as some of the original sash timber frame windows are still in place so the stone lintels are generally good condition, but the crap report never commented on the actual state of the windows.
Anyway, it's the wall removal/s that concern me and I'm actually considering pulling out with the rest of structural issues. Is this to be expected on such an old house, should I commission a structural engineer, or think of it as a money pit and run?









