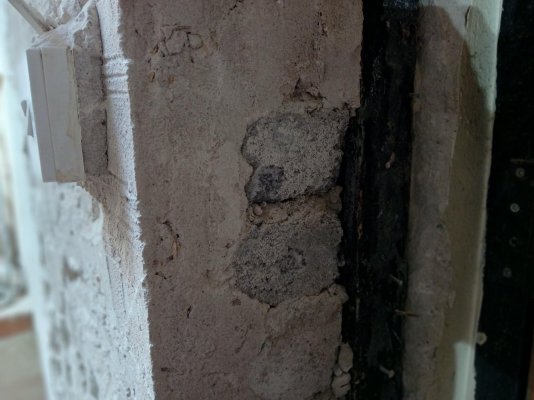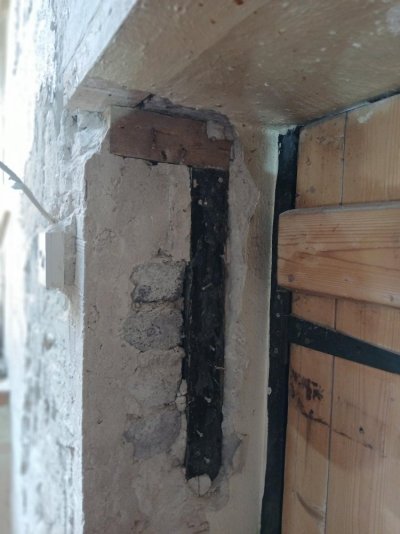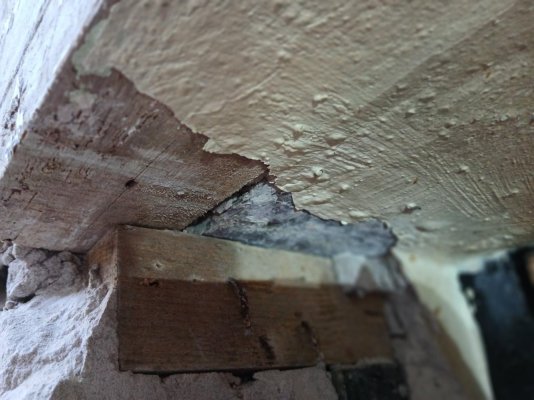awtistiaeth
Member
- Messages
- 9
- Location
- Gogledd Cymru/North Wales
Hi People. I live in a Welsh stone cottage that was 'renovated' by an idiot around 37 years ago with no Planning permission and thus not building regs. It has been a nightmare for me for over 20 years trying to re-do everything correctly.
I have just discovered that the entrance from the front-room to the bedroom is a widened opening (around 3ft) but with the original slate-slab lintel left in. It is resting on cement based mortar and a horizonatal 3x2 going across a vertical 3x2 that seems to go the ground. The simplest option to me seems to be to reduce the opening to the orginal width 2ft 6" ish) so that the lintel is supported by 150mm of the replaced wall. If that is the best option, and I'm happy to hear other advice, can I just set the first layer of stone or bricks onto the concrete floor and tie them into the existing wall as I go up?



I have just discovered that the entrance from the front-room to the bedroom is a widened opening (around 3ft) but with the original slate-slab lintel left in. It is resting on cement based mortar and a horizonatal 3x2 going across a vertical 3x2 that seems to go the ground. The simplest option to me seems to be to reduce the opening to the orginal width 2ft 6" ish) so that the lintel is supported by 150mm of the replaced wall. If that is the best option, and I'm happy to hear other advice, can I just set the first layer of stone or bricks onto the concrete floor and tie them into the existing wall as I go up?



