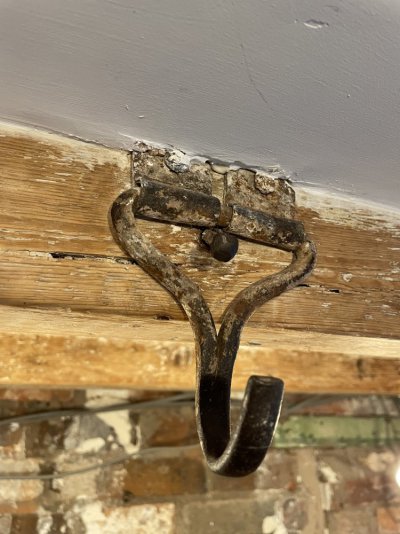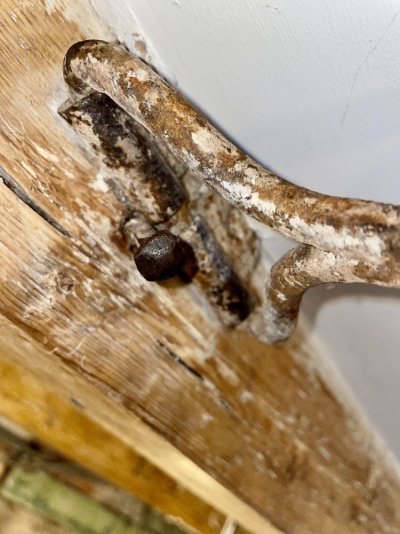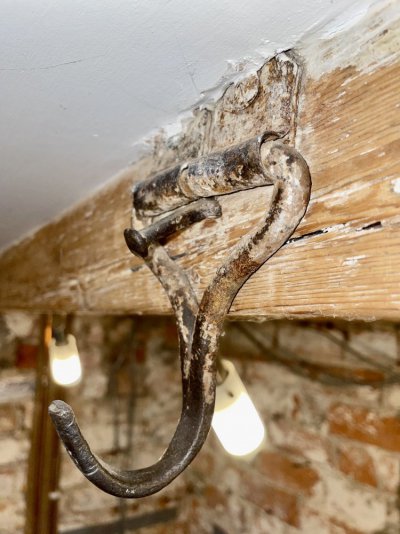TheStoryOfAHouse
Member
- Messages
- 2
- Location
- Shropshire Borders



Hi everyone , our first post on the forum & hoping someone may have ideas on dates for this hook that successfully survived the extensions over the years of our cottage.
We have bought a ‘house’ called a cottage ….originally a workers hovel one up / one down, extended 3 time periods - 1800s / 1959/2006 - we were told hovel was extended in 1830s to add two rooms up and down and then it became known as ‘new house’ . This original ground floor only room is now a kitchen and the room above - an en-suite.
This room above has huge elm boards I believe they are 12-14 inches wide .
Does anyone know anything about this hook? Luckily survived the 1830 modernisation when laths were nailed over these beams and plastered in lime. They simply folded it up in the void !
Same with the bedrooms - in the small loft space the purlin beams are 1/4 tree trunks lime-washed .
We believe with the bedroom ceilings, they originally plastered the back of the thatched roof with something and that & rafters were covered with some sort of limewash - then in Victorian times the thatched roof was replaced with slate - & lower bedroom ceilings installed (laths on lime plaster and rafters to hold them) think their idea was to bring ceilings down closer so the room wasn’t cold.
The house has been extended by 1841 OS map with the hovel area a distinct room. Incidentally all our rooms in the house are 9/10 inch thick as they were all originally exterior and as every generation extended these walls became internal ! We have a deep well too yet to find if it’s a ground water or aquifer well. We don’t have ANY old deeds - my only hope is to write to the lord of the manor as they still occupy the nearby hall and hope they may have a copy of the deeds and any info in their archives.
But any ideas anyone ? Also see the nails under the hook - we have a few around the house and wondered if they are date specific ?

