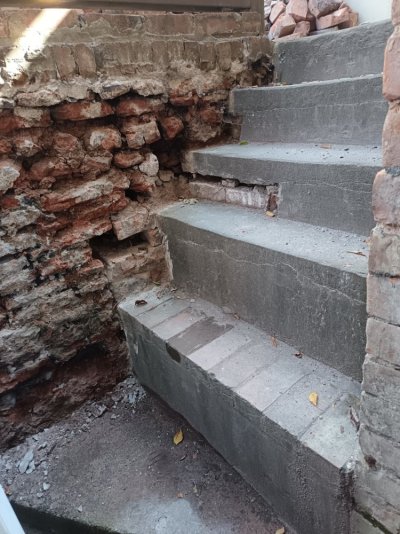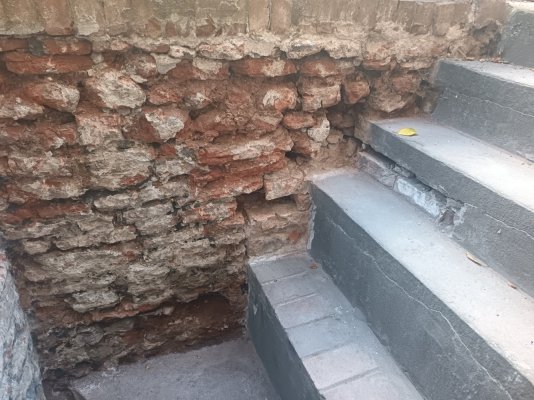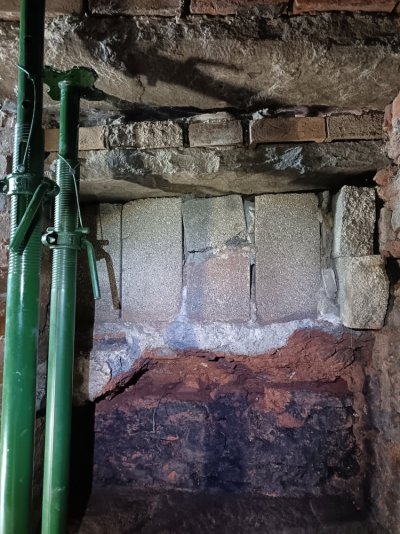Hi Guys,
To follow up from my previous posts about my basement, I would like to ask a slightly random question about basement steps. Basically we have no clue what was there originally, but we need to start fixing leaks etc. We would like to have an idea of a plan before we start ripping out breeze blocks, so if anyone can think of anything, it would be much appreciated!
The situation:
The outside steps are the roof of the coal cellar. We have a stone slab as the ground level, then 3 descending original stone steps separated by a layer of bricks. Then we have a nightmare of breeze blocks, with bricks as a step, before we have the external floor layer with a drain in it.


The main problem is that the breeze block disaster area has 2 steps that are way too tall, much taller than the original steps above. They are basically breeze block height! But, that is the only way we can see to fit steps into the short horizontal distance available before we get to the basement door opening.
From the inside we can see that the inside floor level is lower than outside, and there is a short dwarf wall that takes us back up to 'drain' level. This wall is stained black by the centuries of coal that were left in here. Unfortunately, it appears that the black staining goes along the side wall, and over the top of this dwarf wall. So it looks like that is as high as that wall ever went. But what could have been above it?

We can't see any supports/ holes/ foundations for any more original steps on the house side, as there is no more wall available to support them. The garden side is quite damaged, as you can see, so it is difficult to work out what might have been steps or not - but nothing there makes sense as step slots. And if the internal dwarf wall didn't go up any farther then there seems to have been a gap? This makes no sense.
As I said, we really want to get rid of the breeze blocks as they are an Abomination unto Nuggan, but I don't want to just remove access to the basement without having a plan to fix it!
I am wondering if there might somehow have been wooden steps down once the coal cellar had been walled off somehow?
Any thoughts appreciated, no matter how wild. They can't be any wilder than my thoughts, and certainly no wilder than the nightmares the previous builders left behind...
To follow up from my previous posts about my basement, I would like to ask a slightly random question about basement steps. Basically we have no clue what was there originally, but we need to start fixing leaks etc. We would like to have an idea of a plan before we start ripping out breeze blocks, so if anyone can think of anything, it would be much appreciated!
The situation:
The outside steps are the roof of the coal cellar. We have a stone slab as the ground level, then 3 descending original stone steps separated by a layer of bricks. Then we have a nightmare of breeze blocks, with bricks as a step, before we have the external floor layer with a drain in it.


The main problem is that the breeze block disaster area has 2 steps that are way too tall, much taller than the original steps above. They are basically breeze block height! But, that is the only way we can see to fit steps into the short horizontal distance available before we get to the basement door opening.
From the inside we can see that the inside floor level is lower than outside, and there is a short dwarf wall that takes us back up to 'drain' level. This wall is stained black by the centuries of coal that were left in here. Unfortunately, it appears that the black staining goes along the side wall, and over the top of this dwarf wall. So it looks like that is as high as that wall ever went. But what could have been above it?

We can't see any supports/ holes/ foundations for any more original steps on the house side, as there is no more wall available to support them. The garden side is quite damaged, as you can see, so it is difficult to work out what might have been steps or not - but nothing there makes sense as step slots. And if the internal dwarf wall didn't go up any farther then there seems to have been a gap? This makes no sense.
As I said, we really want to get rid of the breeze blocks as they are an Abomination unto Nuggan, but I don't want to just remove access to the basement without having a plan to fix it!
I am wondering if there might somehow have been wooden steps down once the coal cellar had been walled off somehow?
Any thoughts appreciated, no matter how wild. They can't be any wilder than my thoughts, and certainly no wilder than the nightmares the previous builders left behind...
