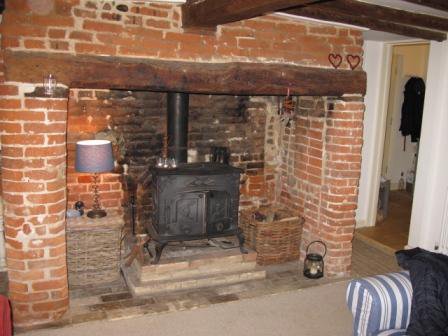tobydog
Member
- Messages
- 924
- Location
- South Suffolk
It's fairly clear that both the internal floors (concrete) and the outside ground levels of our house have risen over time. They are, however, generally level with each other. I want to reduce the ground levels, particularly in the areas where the plinth has not been totally encased in cement 3ft below the ground :roll: (I'm not sure what lowering the ground in these parts will actually achieve).
Whilst investigating what I actually have down below, I noticed that the plinth wall seems to sit on a brick base that steps out by half a brick width. It's like a ledge. I've seen in some books that this is quite common, however, whereabouts (in terms of ground level) should this ledge be? It's currently about 6" below ground level in the area I want to improve. Unfortunately, now that I've opened up the area right next to the wall, I've noticed that the modern bell drip on the cement render runs directly into this ledge. If I dug down further, would there be another ledge?
Thanks
Whilst investigating what I actually have down below, I noticed that the plinth wall seems to sit on a brick base that steps out by half a brick width. It's like a ledge. I've seen in some books that this is quite common, however, whereabouts (in terms of ground level) should this ledge be? It's currently about 6" below ground level in the area I want to improve. Unfortunately, now that I've opened up the area right next to the wall, I've noticed that the modern bell drip on the cement render runs directly into this ledge. If I dug down further, would there be another ledge?
Thanks

