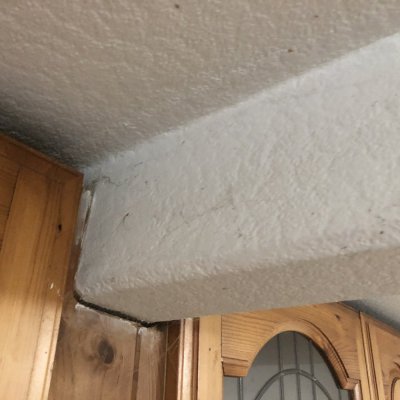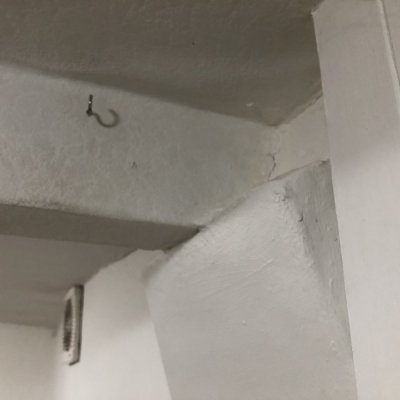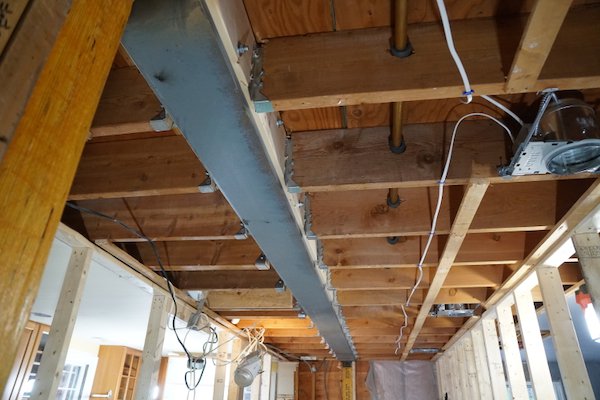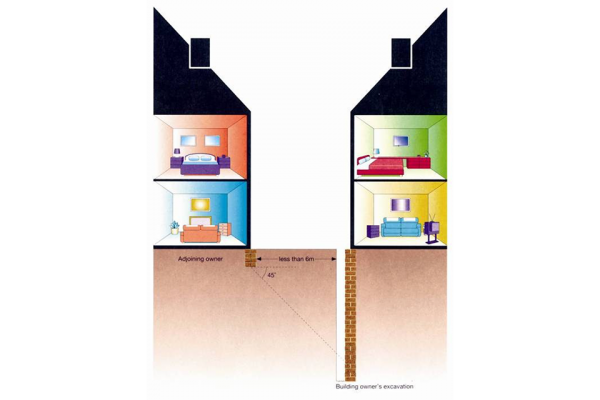eco-refrofit
Member
- Messages
- 15
- Location
- Cumbria
Any ideas for options for raising the height of the 3 visible RSJs on a kitchen ceiling would be helpful - especially if they can be moved to loft height or even removed - they are at 90 degree to door and span this one room only. Parallel to the RSJs is a low wooden ceiling beam which is staying.
Weirdly, they are not under any walls, they are connecting between two load-bearing walls on opposite sides of the kitchen but the only room above the kitchen is the same size... so maybe they are preventing walls from caving inwards? I presume they are there because internal ground floor walls were removed or to replace rotten beams (we had builders knock down one internal wall so that's the reason for one of them).
Previous owner fitted kitchen wall units around the wallpapered RSJs. The entire depth of RSJs seems to be visible, about 10cm/4 inches and bottom of RSJs to floor is only 1.95m. No need to stretch to touch them with your hand.
Two beams are under 60cm apart, the third is 1.7m further on.
Is a structural engineer, architect or builder best to assess what can be removed or moved and where to / how? There's a minimal budget but it sure would help not to have to design wall units and kitchen layout around all the RSJs.
Worst RSJ in pics.


Weirdly, they are not under any walls, they are connecting between two load-bearing walls on opposite sides of the kitchen but the only room above the kitchen is the same size... so maybe they are preventing walls from caving inwards? I presume they are there because internal ground floor walls were removed or to replace rotten beams (we had builders knock down one internal wall so that's the reason for one of them).
Previous owner fitted kitchen wall units around the wallpapered RSJs. The entire depth of RSJs seems to be visible, about 10cm/4 inches and bottom of RSJs to floor is only 1.95m. No need to stretch to touch them with your hand.
Two beams are under 60cm apart, the third is 1.7m further on.
Is a structural engineer, architect or builder best to assess what can be removed or moved and where to / how? There's a minimal budget but it sure would help not to have to design wall units and kitchen layout around all the RSJs.
Worst RSJ in pics.




