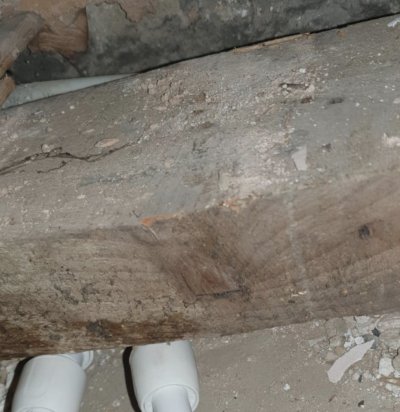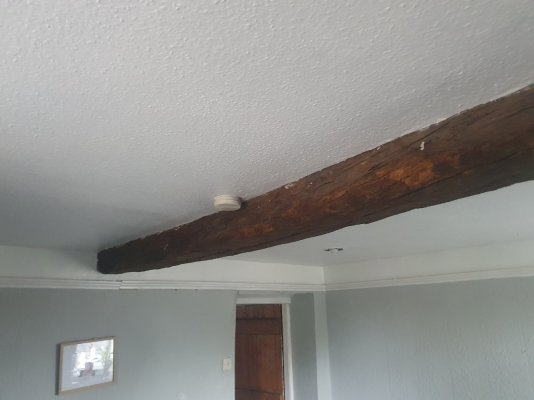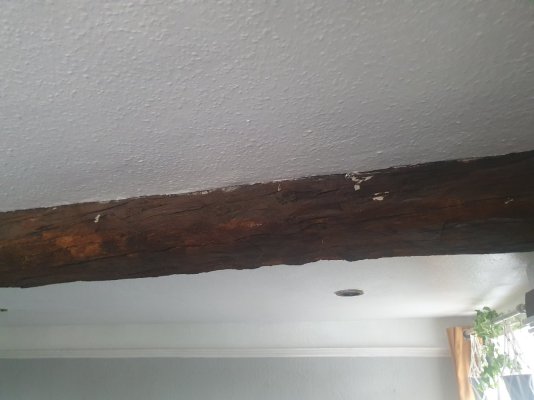Hi all,
We have a very bouncy upstairs floor that is two kids bedrooms. Beneath is the living room, that has a wooden beam across the centre of the room. We have looked under the floor upstairs and the joists are very old and not up modern code.
Due to the beam across the living room ceiling, there doesnt seem to be much i can do, dont want to take it down. So my thoughts are rsj or seen i-joist, to fit underneath the current joists.
This a good idea? Anybody know rough cost. Room roughly 3.8m span, no brick wall to support above.
The first picture is the joists. Its looks like it resting on the beam



We have a very bouncy upstairs floor that is two kids bedrooms. Beneath is the living room, that has a wooden beam across the centre of the room. We have looked under the floor upstairs and the joists are very old and not up modern code.
Due to the beam across the living room ceiling, there doesnt seem to be much i can do, dont want to take it down. So my thoughts are rsj or seen i-joist, to fit underneath the current joists.
This a good idea? Anybody know rough cost. Room roughly 3.8m span, no brick wall to support above.
The first picture is the joists. Its looks like it resting on the beam



