Hi guys,
I have put a couple of posts on here about my basement, but now I believe we are just about at the point where the demolition has stopped I thought I would do an actual Project posting. Enjoy!
It all started 3 years ago, with a rather damp and musty basement room.
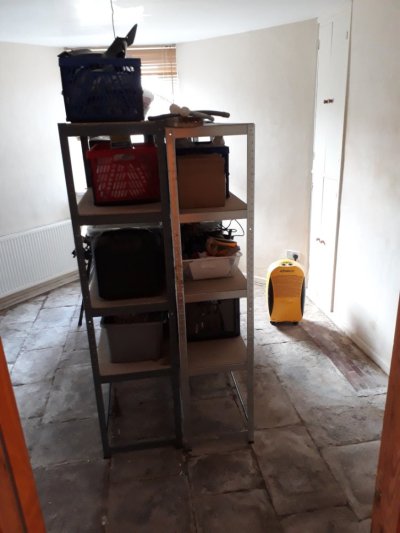
Note shelving units away from the walls, and dehumidifier ready to go!
So we thought 'Why not see if there is a fireplace there that we can open up to get some airflow?' So we did.
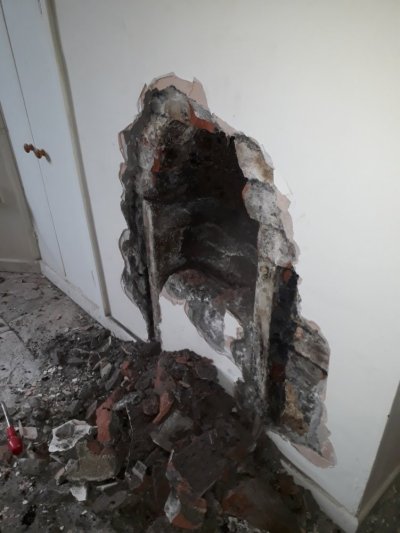
Unfortunately, this is where the term 'scope creep' started to rear its' ugly head.
With improving knowledge of old houses, and seeing how much cement/ tanking etc was coming off, I decided to keep going, and clear the rest of the room.
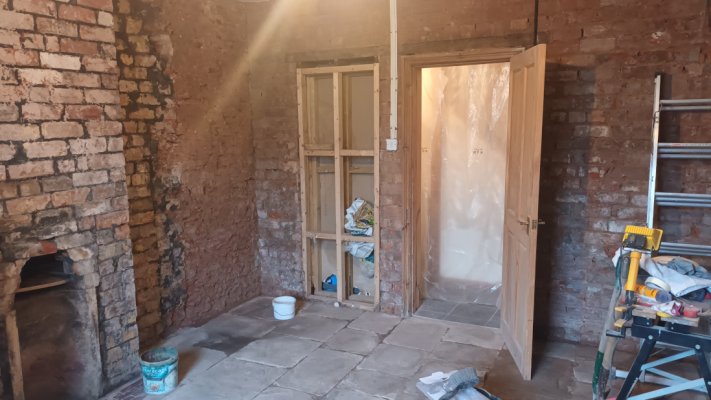
It was during this process that I discovered that the fireplace didn't actually lead anywhere other than the roof space - the chimney stacks had apparently been removed to below roof level and tiled over.
This may have been done either before or after someone fitted a gas fire in the living room, but I digress...
We also began the process of removing cement pointing/ rendering on the outside of the house. Note coal hole in the stone slab at the top.
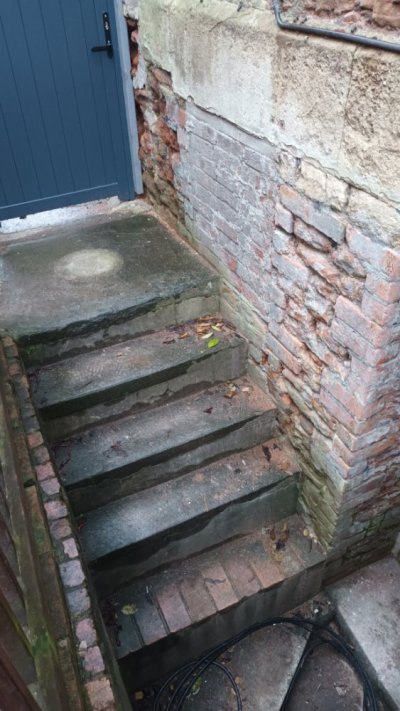
So, scope creep. 'Wouldn't it be nice to get rid of the nasty black tiles in the hallway, it looks like some nice red tiles underneath'.
They turned out to be nice, also running with water when the top tiles came off.
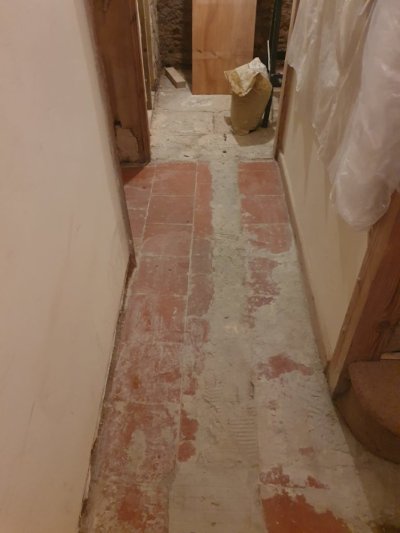
'Those tiles go under the steps, lets pull the steps out'.
Good job we did actually, they were just tiles balanced on rubble ...
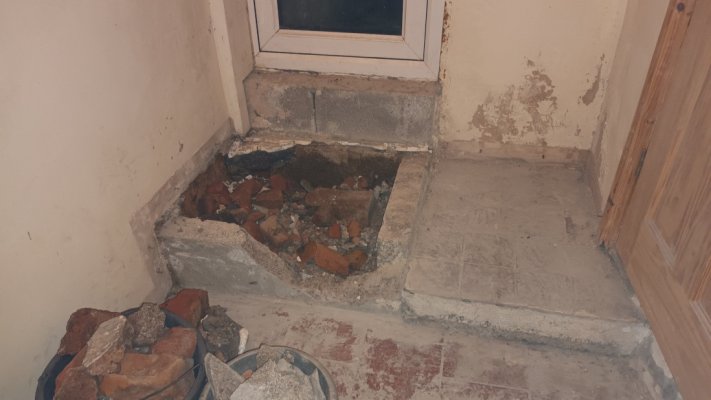
And then it went a bit wrong - 'We may as well pull the cement off the other side of the inside wall'.
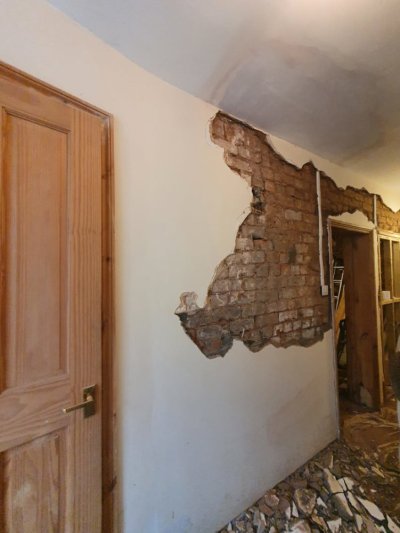
'We may as well keep going around the other 3 walls of the hallway'...
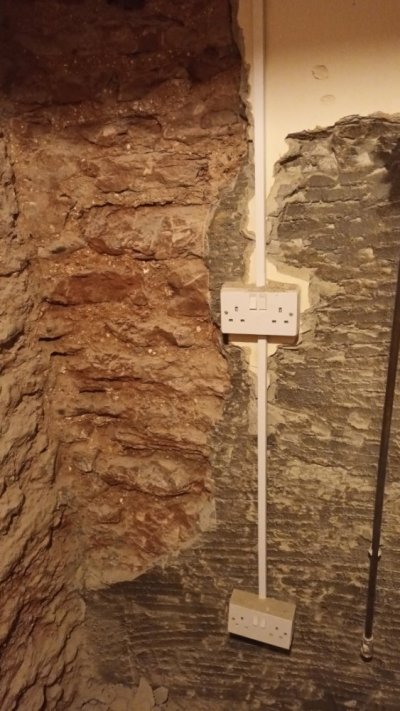
'Looks like we will have to pull out the shower room as that is causing a lot of problems too'
'Oh, these stairs seem rather rotten, they aren't even touching the floor any more...or the wall for that matter'
'Let's investigate the Coal Hole, see what's underneath'
And so we come to the end result. A bare shell of a basement which is now a lot bigger than it seemed before!
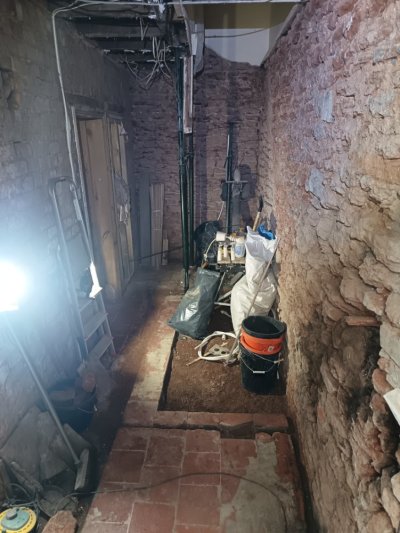
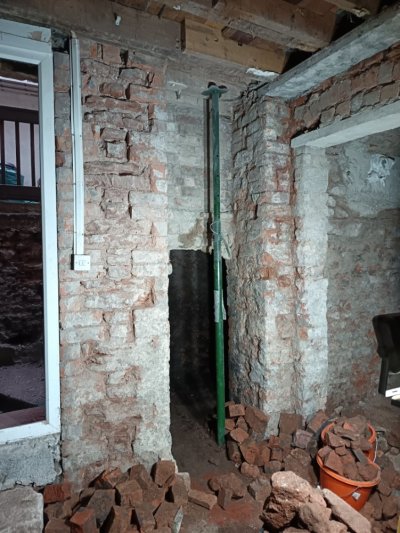
Jobs to do:
Fix the holes and leaks (the steps outside have definitely shifted causing gaps for example)
Fix rotted joist/ RSJ in wall above coal hole (hence prop in pic above - bricks/ stones are still there as they came from the rubbish dumped in the coal hole and we don't have anywhere to put them at the moment!)
Remove spare drain pipes and electrics etc
Try to find replacement floor tiles - or think of something else as only about half the floor is left.
Fix the brick arched roof in the old shower area (looks like it has settled a bit after years of having tons of tanking hanging on it!)
New electrics
New plumbing
The plan is to eventually re-render with a Lime/Perlite based render for a bit of insulation.
A steep spiral staircase will come down from the old landing above to the door of the main room, leaving the rest of the hallway free for something else.
What was a shower will be toilet/ wash basin to reduce damp. I think that would have been the original use as that is where the soil pipe goes out.
Main room will hopefully be an office/ man cave (don't tell the Mrs!)
Coal hole? Wine cellar?
So, time to find a structural engineer!
Onwards and Upwards
I have put a couple of posts on here about my basement, but now I believe we are just about at the point where the demolition has stopped I thought I would do an actual Project posting. Enjoy!
It all started 3 years ago, with a rather damp and musty basement room.

Note shelving units away from the walls, and dehumidifier ready to go!
So we thought 'Why not see if there is a fireplace there that we can open up to get some airflow?' So we did.

Unfortunately, this is where the term 'scope creep' started to rear its' ugly head.
With improving knowledge of old houses, and seeing how much cement/ tanking etc was coming off, I decided to keep going, and clear the rest of the room.

It was during this process that I discovered that the fireplace didn't actually lead anywhere other than the roof space - the chimney stacks had apparently been removed to below roof level and tiled over.
This may have been done either before or after someone fitted a gas fire in the living room, but I digress...
We also began the process of removing cement pointing/ rendering on the outside of the house. Note coal hole in the stone slab at the top.

So, scope creep. 'Wouldn't it be nice to get rid of the nasty black tiles in the hallway, it looks like some nice red tiles underneath'.
They turned out to be nice, also running with water when the top tiles came off.

'Those tiles go under the steps, lets pull the steps out'.
Good job we did actually, they were just tiles balanced on rubble ...

And then it went a bit wrong - 'We may as well pull the cement off the other side of the inside wall'.

'We may as well keep going around the other 3 walls of the hallway'...

'Looks like we will have to pull out the shower room as that is causing a lot of problems too'
'Oh, these stairs seem rather rotten, they aren't even touching the floor any more...or the wall for that matter'
'Let's investigate the Coal Hole, see what's underneath'
And so we come to the end result. A bare shell of a basement which is now a lot bigger than it seemed before!


Jobs to do:
Fix the holes and leaks (the steps outside have definitely shifted causing gaps for example)
Fix rotted joist/ RSJ in wall above coal hole (hence prop in pic above - bricks/ stones are still there as they came from the rubbish dumped in the coal hole and we don't have anywhere to put them at the moment!)
Remove spare drain pipes and electrics etc
Try to find replacement floor tiles - or think of something else as only about half the floor is left.
Fix the brick arched roof in the old shower area (looks like it has settled a bit after years of having tons of tanking hanging on it!)
New electrics
New plumbing
The plan is to eventually re-render with a Lime/Perlite based render for a bit of insulation.
A steep spiral staircase will come down from the old landing above to the door of the main room, leaving the rest of the hallway free for something else.
What was a shower will be toilet/ wash basin to reduce damp. I think that would have been the original use as that is where the soil pipe goes out.
Main room will hopefully be an office/ man cave (don't tell the Mrs!)
Coal hole? Wine cellar?
So, time to find a structural engineer!
Onwards and Upwards
