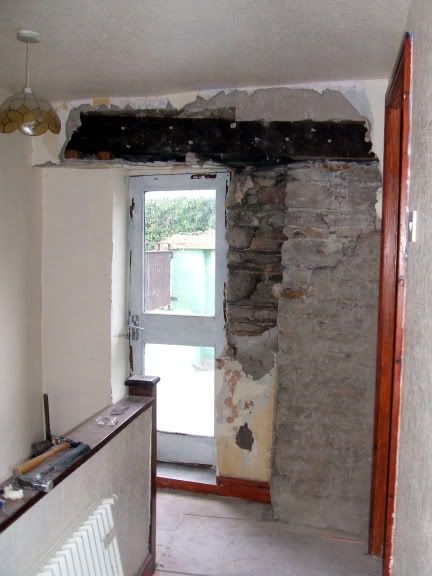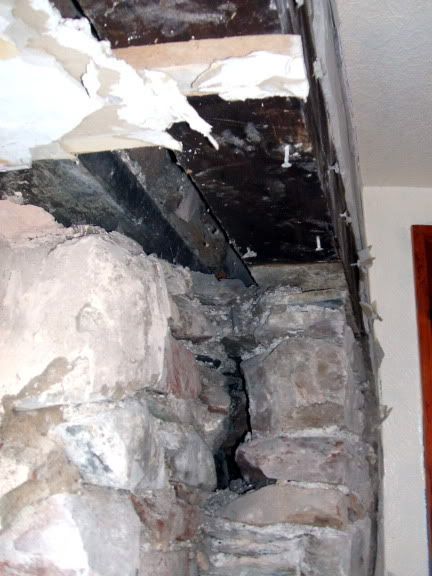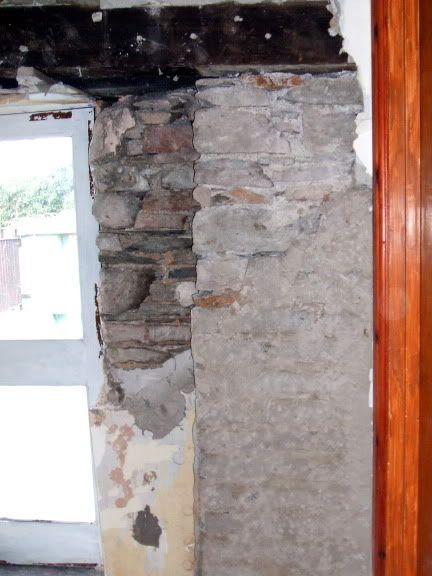piapiapiano
Member
- Messages
- 39
This house we've bought is full of mysteries. The latest one is this:

That's the first floor landing. The exposed bit of wall to the right of the door is not supporting that sloping beam. We're not sure what is, but presume it must be inside the wall of the adjoining bedroom. Also not sure how far over it goes on the left hand side. There's 3 feet of wall above it before the roof starts. The wooden blocks that are apparently wedged underneath it are, we think, not supporting it but merely providing something level to attach the plasterboard to.
Here's a close-up:

I have two theories:
1. At some point someone seems to have removed the inner skin of the stone wall -- presumably to make the landing bigger (but why would they do that? I'm guessing they moved the stairs further back, but again -- why would they do that?).
2. They wanted to put a door there to lead out onto the kitchen roof and couldn't find a lintel wide enough to support the entire wall, so they just removed half the depth of the wall and used to two separate lintels. You can see the second, smaller, slate lintel on the left in the close-up picture above.
The other mystery is the wall itself:

The lower half of the non-supporting section seems to be concrete blocks, with the original rubble stuck back on top. Why?
And should I be concerned that there's an empty void between the inner and outer walls?

That's the first floor landing. The exposed bit of wall to the right of the door is not supporting that sloping beam. We're not sure what is, but presume it must be inside the wall of the adjoining bedroom. Also not sure how far over it goes on the left hand side. There's 3 feet of wall above it before the roof starts. The wooden blocks that are apparently wedged underneath it are, we think, not supporting it but merely providing something level to attach the plasterboard to.
Here's a close-up:

I have two theories:
1. At some point someone seems to have removed the inner skin of the stone wall -- presumably to make the landing bigger (but why would they do that? I'm guessing they moved the stairs further back, but again -- why would they do that?).
2. They wanted to put a door there to lead out onto the kitchen roof and couldn't find a lintel wide enough to support the entire wall, so they just removed half the depth of the wall and used to two separate lintels. You can see the second, smaller, slate lintel on the left in the close-up picture above.
The other mystery is the wall itself:

The lower half of the non-supporting section seems to be concrete blocks, with the original rubble stuck back on top. Why?
And should I be concerned that there's an empty void between the inner and outer walls?
