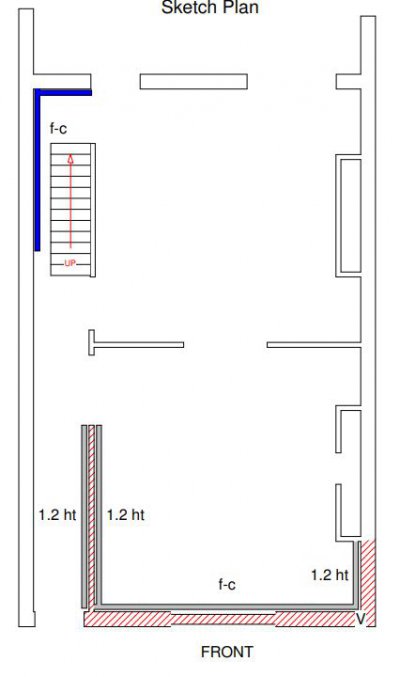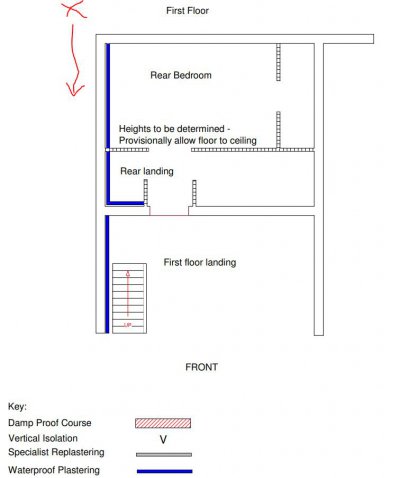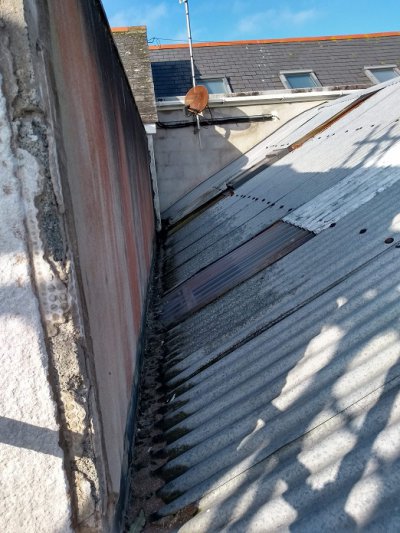--for the avoidance of doubt, I am not planning on having any of this work done--
Just going back through some documents from last year, we had a "timber and damp survey".
and then the remediation plans are below for the ground and first floor:


All very scary, but rectifiable for the bargain sum of about £5000+vat + redecorating everything.
So the question for you house detectives is - if you put a ladder up at the rear of the house and looked back down the external wall (from the point crudely marked with a red X and down the cruder arrow ) , what would you see...
Just going back through some documents from last year, we had a "timber and damp survey".
Internal Observations:
Damp
On inspection inside the building, intermittent, moderate to high moisture readings, together with visible internal defects, were noted to a number of the internal wall surfaces at both ground and first floor level.
At ground floor there are wall sections where moisture ingress has occurred and has affected internal wall plaster both rising from the ground and having penetrated through the outer walls, particularly at the front. There does not appear to be any obvious current defect causing the damp penetration around the front window area and it would appear to be because of historic defects and the type of making good which has been done previously.
In the under stairs cupboard downstairs, at the top of the stairs at first floor, in the rear first floor landing area and the rear new bedroom, there is dampness affecting internal wall coverings.
Where high corresponding ground levels exist to the left, lateral penetrating dampness is present to the walls under stairs because of hydrostatic pressure from the adjacent ground levels.
On the upper floors it appears that the replacement wall coverings have been contaminated by migratory salts and minerals from the old original masonry, which forms the outer wall abutting the adjacent building hence the incorrect type of wall covering has been applied.
A number of walls within the building have been dry lined with plasterboard or similar, in particular the retained earth walls and the old original walls thus preventing a proper inspection taking place and it is not possible to comment upon the condition of the walls behind the dry linings.
The free vertical and lateral ingress of moisture, which is able to rise in and penetrate through wall masonry by capillary action, is usually associated with the lack of or breakdown of an existing damp proof course, incorporated at the time of construction or through external defects. In many buildings prior to 1890s, damp proof courses were not included as part of the construction.
Where moisture ingress occurs either from the ground as rising damp or external defects cause penetrating damp, minerals and salts will be introduced and activated in and to the masonry, which in turn will migrate to decorations and wall coverings, causing contamination internally.
These minerals and salts are hygroscopic, which means they have the ability to draw moisture from the atmosphere, back into the wall surface.
Notwithstanding the causes of the moisture ingress being stopped and cured in the first instance, contaminated wall coverings and decoration will need to be removed to eliminate the contamination as this will continue to cause damp problem internally if not done so. Also, where high external or differing internal ground levels exist and walls are subterranean, penetrating damp will occur as a result of hydrostatic pressure. A waterproof barrier will need to be present to stop
dampness affecting wall coverings and decoration on corresponding surfaces.
and then the remediation plans are below for the ground and first floor:
Recommendations
Installing a chemical damp proof course into the walls at ground floor level, as detailed on attached plan, to stop future damp rising from the ground.
Removal of affected internal wall plaster up to a minimum height of 1.2 mtrs above corresponding ground levels to remove the salt and mineral contamination at ground level.
Removal of affected and contaminated wall coverings/plaster at ground and first floor.
Specialist re-plastering/lining system to the exposed walls to avoid further salt and mineral contamination.
Waterproof tanked protection to the subterranean walls to stop the effects of penetrating damp.
Installation of condensation control equipment


All very scary, but rectifiable for the bargain sum of about £5000+vat + redecorating everything.
So the question for you house detectives is - if you put a ladder up at the rear of the house and looked back down the external wall (from the point crudely marked with a red X and down the cruder arrow ) , what would you see...

