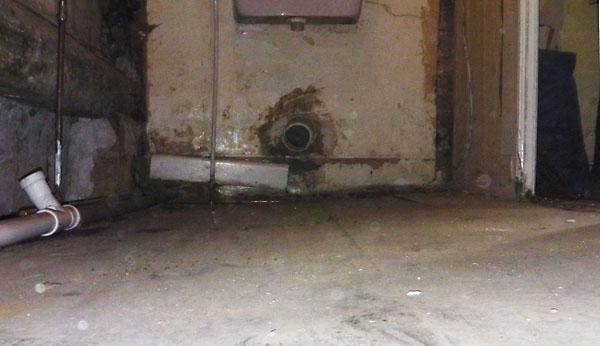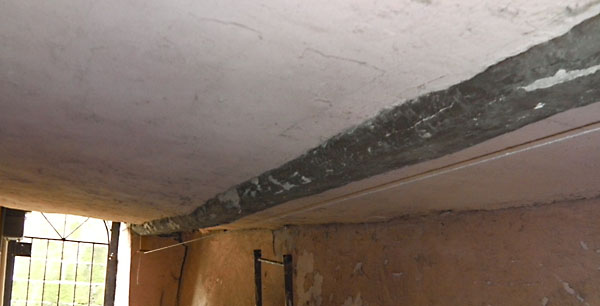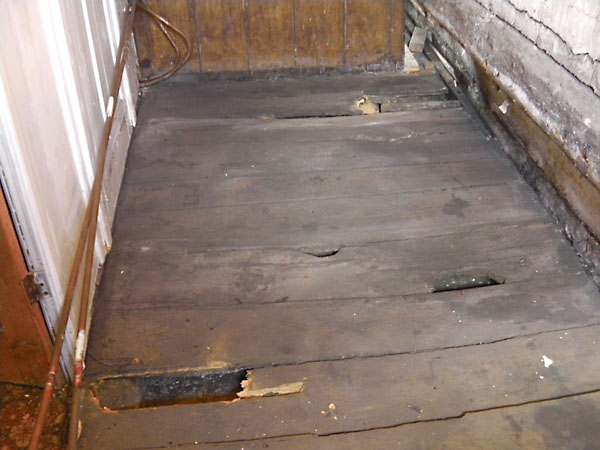agbagb
Member
- Messages
- 315
- Location
- Derbyshire
I've found out why the bathroom floor had been built up with chipboard.

It looks like the side of the house has dropped about 1" at some time and the wall has bowed away from the original floor boards.

Leaving just one beam 150 x150mm x 5m suporting the floor.

Hardly surprising, it's bent quite a bit especialy as the cast iron bath was right in middle of it.
I'm planning on an additional beam to go against the wall. Maybe 300 x 120mm ish to take all the weight off the old beam. The existing beams are all pine but I'm thinking of using larch (I've got some that need felling) unless someone talks me out of it in which case it'll be scots pine.
Any thoughts?

It looks like the side of the house has dropped about 1" at some time and the wall has bowed away from the original floor boards.

Leaving just one beam 150 x150mm x 5m suporting the floor.

Hardly surprising, it's bent quite a bit especialy as the cast iron bath was right in middle of it.
I'm planning on an additional beam to go against the wall. Maybe 300 x 120mm ish to take all the weight off the old beam. The existing beams are all pine but I'm thinking of using larch (I've got some that need felling) unless someone talks me out of it in which case it'll be scots pine.
Any thoughts?


