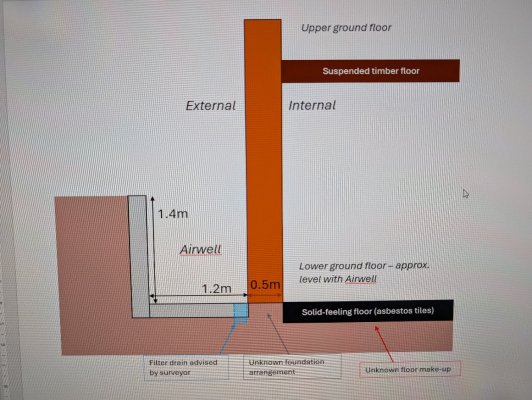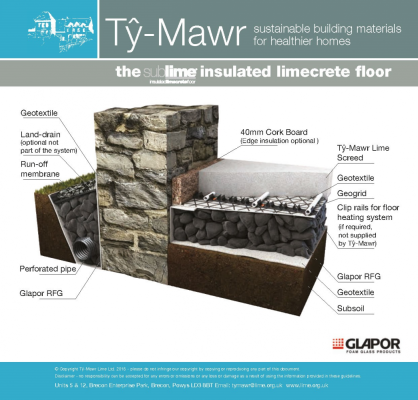I recently came across this forum after finding this post whilst researching underfloor heating. I am hoping to get practical advice on how to approach my problem.
Background context:
Background context:
- Flat in a converted Georgian house, estimate early 1800s build and 1980s conversion. We are on the lower and upper ground floor and are planning renovations to the whole lower ground floor at once. We had been hoping to install a wet UFH in all rooms. Lower ground floor has airwells to both sides (no ground against the wall).
- We have been here about a year and not noticed any damp issues or humidity spikes, running a good quality dehumidifier and ventilating where we can, although we have no extractor fans at all. We do not run the heating much compared to many, probably around 18-19C in the winter and frequently lower whilst trying to avoid dipping below 15C. Would not expect to run it much hotter with UFH.
- We have thin asbestos-containing floor tiles throughout the ground floor that will be removed by a specialist. We are removing them because we will install a new foul drainage connection which requires a ~250mm deep trench through the floor slab. The ACM means we cannot inspect the floor below, but it seems very solid. We should be able to find out the build up of the floor when we do the trench.
- We had been planning a low profile UFH system, aiming for absolute minimum depth.
- We understand the importance of breathability in our situation and had been factoring this in to plans for wall finishes, but not considered the floor.
- We had not factored in the risks of a UFH installation in terms of moisture: both breathability due to impervious insulation, and higher temperature gradient to the ground below increasing evaporation and possibly leading to interstitial condensation.
- Looking in to options, we'd begun to consider a 60-90mm build-up of boards/breathable screed but hadn't got very far before realising there was this condensation risk too.
- Most guidance involves fairly significant build-ups to combat the above mentioned risks (525mm mentioned in the linked post). Realistically, we cannot justify anything near this.
- Would lime plaster external walls, humidistat controlled extractor fans, a dehumidifier, general moisture management, be sufficient to manage the risk of interstitial condensation or is it always going to be a problem without the proper 'strip it back to the ground' 400mm+ profile with capillary separation etc.?
- Any advice on a UFH installation on top of existing slab, which ensures breathability and avoids the temperature gradient-driven moisture build up? Any way of getting close to 50-100mm or am I in dreamland?
- We used a surveyor who specialised in period properties. One recommendation was to install a french drain along the face of the wall in the airwells to manage moisture. Would this help at all?
- Any other neat tricks to achieve the end goal without building a castle on sand?
- Any predictions on what the floor build up would be in our situation?
- Have I overlooked anything else?


