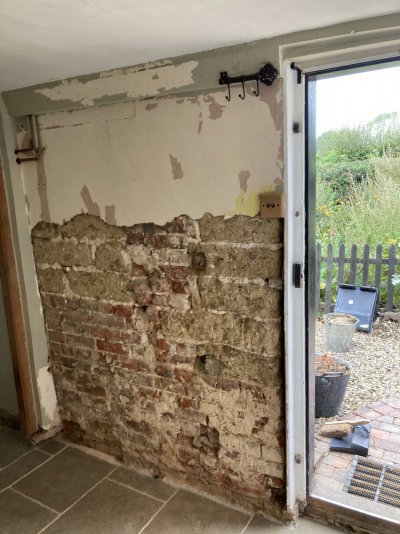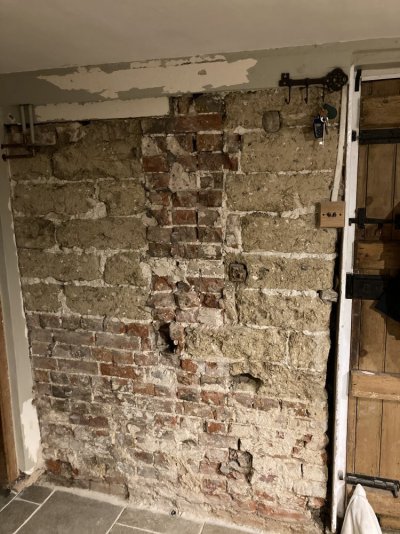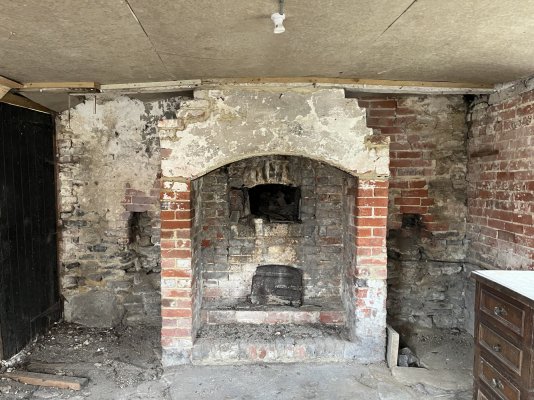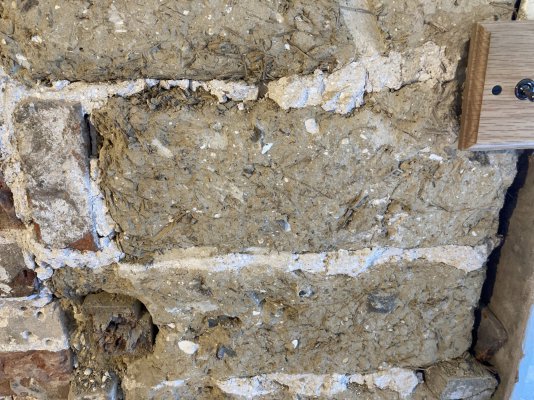Just stripped off some heavy layers of concrete render and gypsum and exposed this rather jumbled wall. The house is timber framed and the remainder sits on the soleplate as you would expect. It’s got me wondering why this wall is different and if this has always been the case…The wall is north west facing and part of the kitchen.
Not really an advice matter but thought it may interest the house detectives among you!

Not really an advice matter but thought it may interest the house detectives among you!



