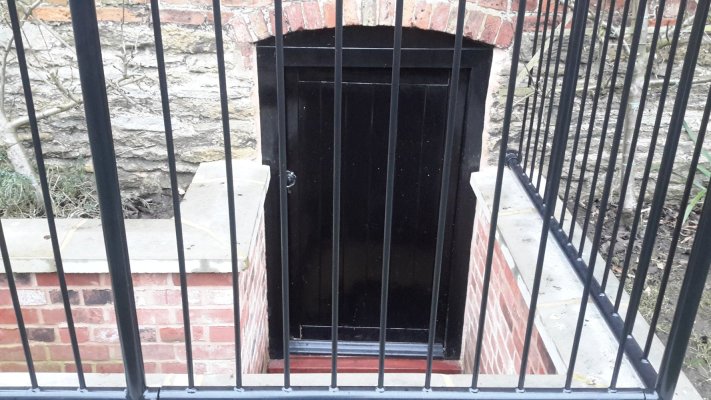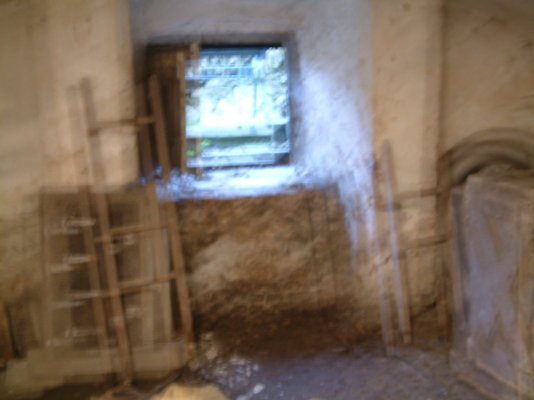Hello,
I know the answer to this will be contact the CO but before I do I just wondered if anyone has any thoughts about what to do with the door.
The photos are before and after. We had listed building consent. It was hard work climbing through the window.
This is a large 18C cellar. It is very damp, there's a well and we have a low water table. The only ventilation consists of 2 airbricks. There is no way to improve it (we discussed years ago with the CO). The issue is the door. The first wooden one warped so badly it had to be completely replaced after two years. We cut some holes at the top for air in the new door but it has also expanded. I had a joiner plane it last year but already I can't close it completely.
Plan A If I could get approval for a UPVC door (on the basis that the cellar is in the back, not visible by anyone and the door would be what they call a "back door" - solid with panels and in black) would that work?
Plan B Just occurred to me as I look at the photos - In the before photo there is solid ledge about a foot wide down to the floor. That's been removed and the door now sits directly next to a brick over earth floor. If I re-instated a solid base at floor level again about a foot wide, do you think that would help? There was a wooden shutter for the opening before and now that I think of it, it was never warped.
Appreciate your comments. Thanks.


I know the answer to this will be contact the CO but before I do I just wondered if anyone has any thoughts about what to do with the door.
The photos are before and after. We had listed building consent. It was hard work climbing through the window.
This is a large 18C cellar. It is very damp, there's a well and we have a low water table. The only ventilation consists of 2 airbricks. There is no way to improve it (we discussed years ago with the CO). The issue is the door. The first wooden one warped so badly it had to be completely replaced after two years. We cut some holes at the top for air in the new door but it has also expanded. I had a joiner plane it last year but already I can't close it completely.
Plan A If I could get approval for a UPVC door (on the basis that the cellar is in the back, not visible by anyone and the door would be what they call a "back door" - solid with panels and in black) would that work?
Plan B Just occurred to me as I look at the photos - In the before photo there is solid ledge about a foot wide down to the floor. That's been removed and the door now sits directly next to a brick over earth floor. If I re-instated a solid base at floor level again about a foot wide, do you think that would help? There was a wooden shutter for the opening before and now that I think of it, it was never warped.
Appreciate your comments. Thanks.


