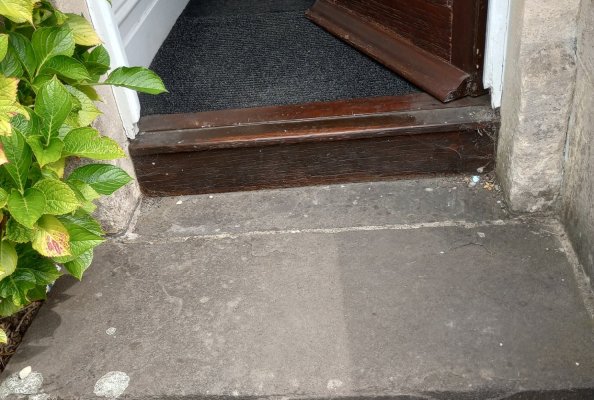Hello
The ground floor of my late Victorian/early Edwardian terrace has always had a bit of an 'old house' smell
The floor is suspended, except for the half of the kitchen and the rear shower room in the lean-too at the back which is concrete.
The soil level has been high in the garden but I've raked away the gravel to reveal slate DPC. Except at the back where there is a concrete access path right behind the shower room, at about floor level. There is about 80cm gap and then a retaining wall of about 6ft or so and the garden above, reached by steps from the courtyard below.
I recently got some humidity detectors inside the house and they are fluctuating around 60 % these past few days. Goes down when windows are open. Nobody living there for a week or so.
There are 2 airbricks at the front either side of the bay. Two at the back. One at the side where the kitchen floor is suspended. they must be some sort of periscope configuration as they are above the DPC.
Do folks think that introducing some ventilation under the front door would be helpful. Someone suggested drilling multiple holes through the wooden plate under the door step.
What is the best way to do this safely without puncturing something ? I'm concerned about rain ingress as that side of the building can take a hammering, so is it worth it?
Scaredy cat when it comes to DIY and drills
All comments welcome

The ground floor of my late Victorian/early Edwardian terrace has always had a bit of an 'old house' smell
The floor is suspended, except for the half of the kitchen and the rear shower room in the lean-too at the back which is concrete.
The soil level has been high in the garden but I've raked away the gravel to reveal slate DPC. Except at the back where there is a concrete access path right behind the shower room, at about floor level. There is about 80cm gap and then a retaining wall of about 6ft or so and the garden above, reached by steps from the courtyard below.
I recently got some humidity detectors inside the house and they are fluctuating around 60 % these past few days. Goes down when windows are open. Nobody living there for a week or so.
There are 2 airbricks at the front either side of the bay. Two at the back. One at the side where the kitchen floor is suspended. they must be some sort of periscope configuration as they are above the DPC.
Do folks think that introducing some ventilation under the front door would be helpful. Someone suggested drilling multiple holes through the wooden plate under the door step.
What is the best way to do this safely without puncturing something ? I'm concerned about rain ingress as that side of the building can take a hammering, so is it worth it?
Scaredy cat when it comes to DIY and drills
All comments welcome

