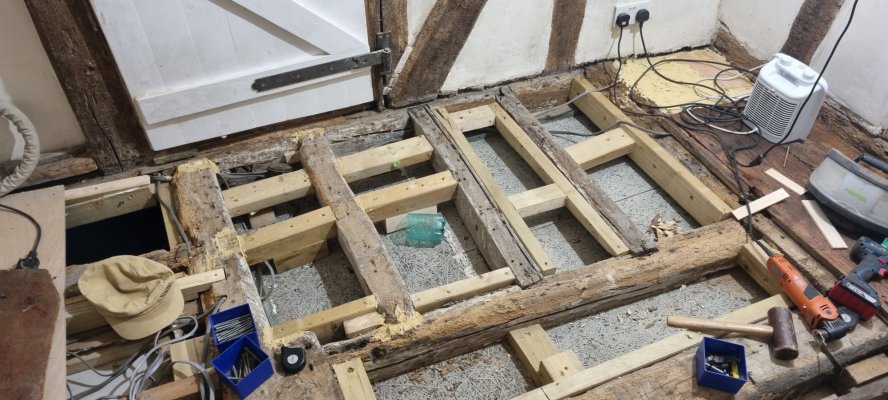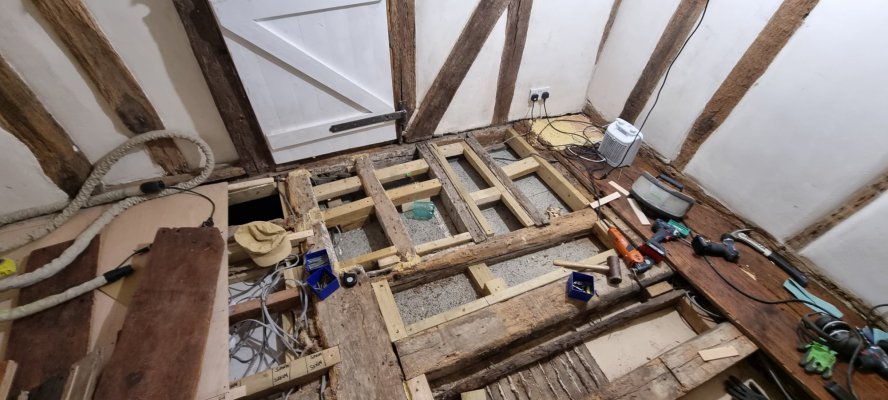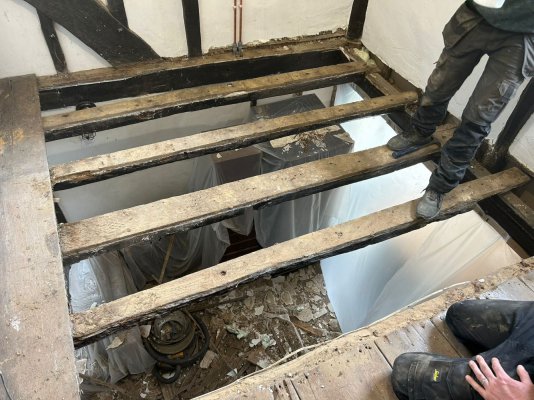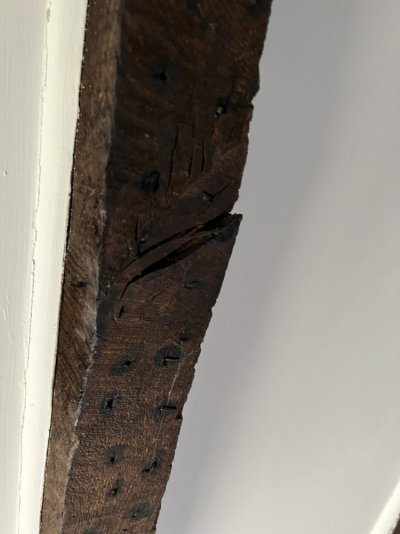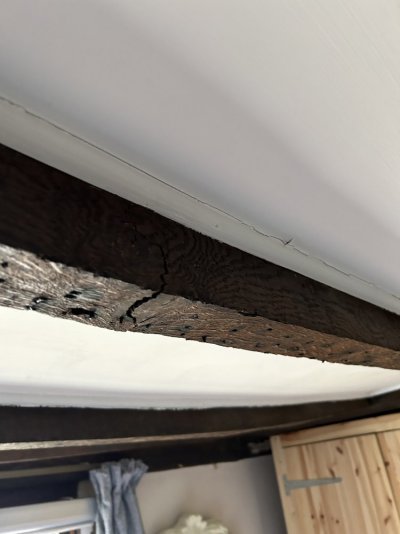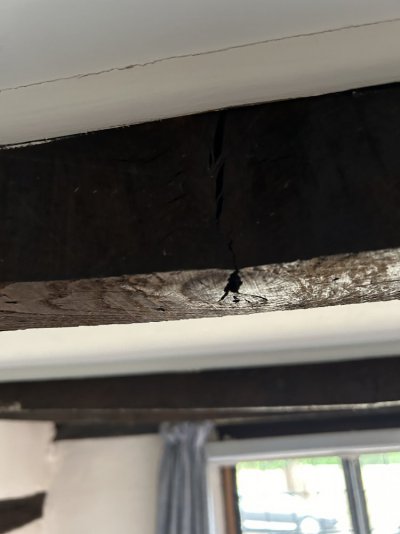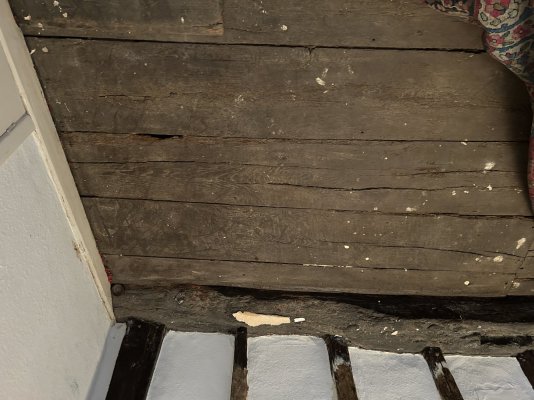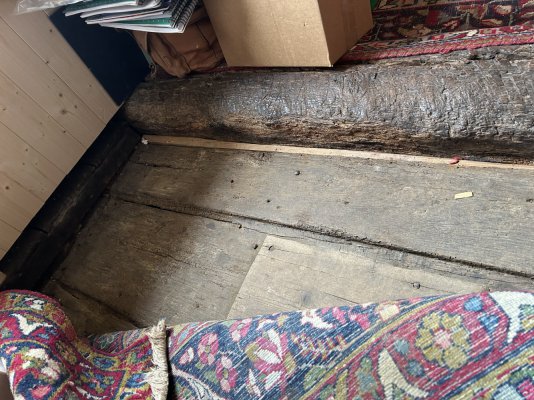danjennings1958
Member
- Messages
- 24
We have a 15th century house over 3 floors, the upper floors being added in the 18th & 19th century.
The top floor has one room with a very springy floor. It has very old wide oak planks that will be difficult to remove.
We believe that the beams below aren’t too long, they are just too thin or of a poor cut to allow strength, being full of knots and cracks across the width of the timbers. There’s a bow in the length of some of the timbers and some of the ends have separated from the main supporting cross beams
There is space to strengthen from above by adding timbers above the floors boards and screwing through to the beams below, laying a new flow over. But this does not feel right.
I dont want to have to remove the suspect beams and replace with something more substantial as it’s a huge job and very disruptive.
Any other suggestion’s for me please?
The top floor has one room with a very springy floor. It has very old wide oak planks that will be difficult to remove.
We believe that the beams below aren’t too long, they are just too thin or of a poor cut to allow strength, being full of knots and cracks across the width of the timbers. There’s a bow in the length of some of the timbers and some of the ends have separated from the main supporting cross beams
There is space to strengthen from above by adding timbers above the floors boards and screwing through to the beams below, laying a new flow over. But this does not feel right.
I dont want to have to remove the suspect beams and replace with something more substantial as it’s a huge job and very disruptive.
Any other suggestion’s for me please?

