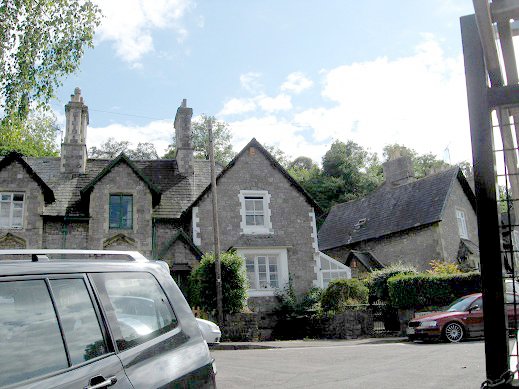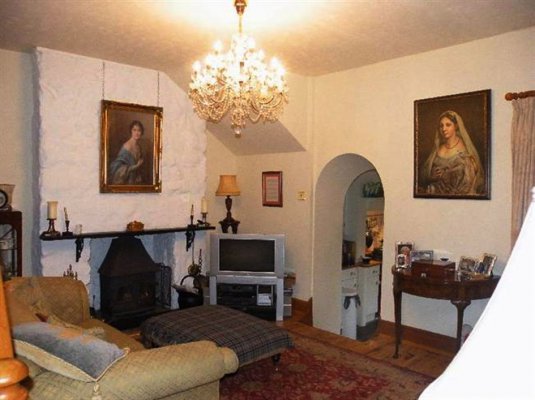torquaycottage
Member
- Messages
- 4
Greetings all,
Very interesting place, this... can anyone assist with this query?
We bought an 1860 Gothic Revival stone, end-of-terrace cottage in Torquay in August which is listed GII; it was built as teacher's accommodation for the local school.
Much of the interior (and exterior for that matter) has been adulterated over the years and rather suspect the chimney-breast in the back room is a sad casualty of same. It is uneven stone which has been rendered over at some point and painted white, a bit like a 17c or 18c cottage might have been. There is no surround at all and an opening 36" square. I'm pretty sure the Victorians wouldn't have designed it like this. I've added a couple of images taken from the agent's details, prior to when we bought it. Any opinions as to what would've been there in terms of surface finish and type of surround etc would be very welcome as I am inclined to restore it to something like its original, subject to the usual permissions. As a matter of interest, the local CO has been very helpful since we invited him round on day 1 and has provided some very good advice and help in sourcing local crafts people to carry out the necessary works.
Since this image was taken the place is covered in scaffolding for the new roof slates, repairs to chimney stack and crack to side elevation. Rotting timberwork beckons next...
Many thanks,
Robert
Very interesting place, this... can anyone assist with this query?
We bought an 1860 Gothic Revival stone, end-of-terrace cottage in Torquay in August which is listed GII; it was built as teacher's accommodation for the local school.
Much of the interior (and exterior for that matter) has been adulterated over the years and rather suspect the chimney-breast in the back room is a sad casualty of same. It is uneven stone which has been rendered over at some point and painted white, a bit like a 17c or 18c cottage might have been. There is no surround at all and an opening 36" square. I'm pretty sure the Victorians wouldn't have designed it like this. I've added a couple of images taken from the agent's details, prior to when we bought it. Any opinions as to what would've been there in terms of surface finish and type of surround etc would be very welcome as I am inclined to restore it to something like its original, subject to the usual permissions. As a matter of interest, the local CO has been very helpful since we invited him round on day 1 and has provided some very good advice and help in sourcing local crafts people to carry out the necessary works.
Since this image was taken the place is covered in scaffolding for the new roof slates, repairs to chimney stack and crack to side elevation. Rotting timberwork beckons next...
Many thanks,
Robert


