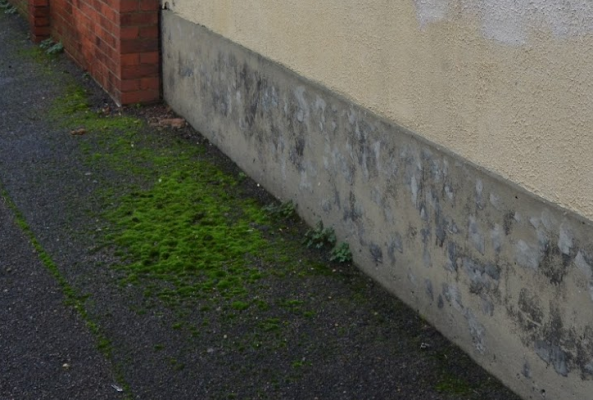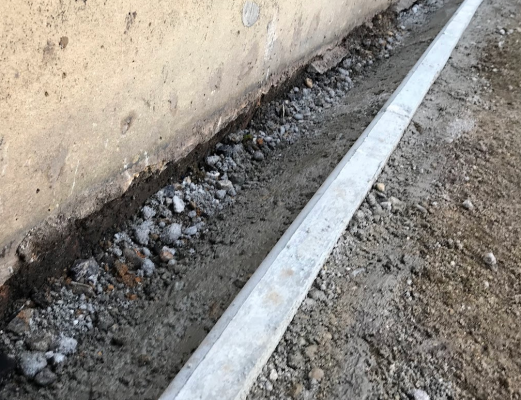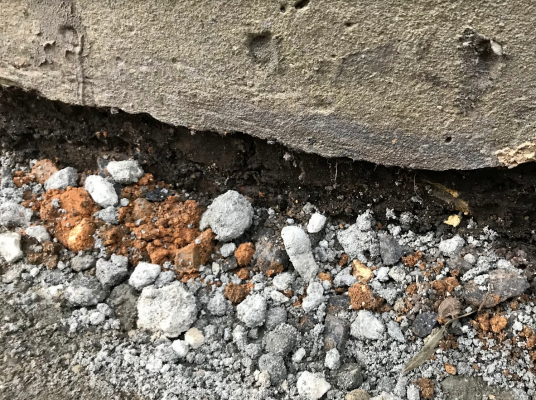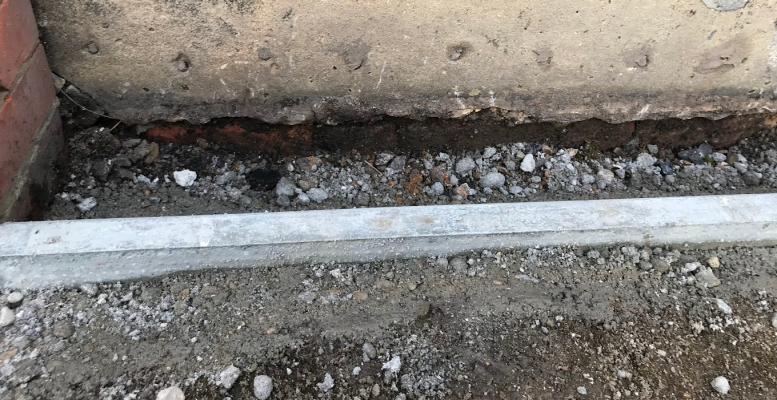periodprop1896
Member
- Messages
- 3
- Location
- London
Hello community,
I came across the forum, as I was looking for some advise for my end terrace Victorian, London, (1896), to which its side flank wall abuts a private pathway to a school.
The issue is, (without my consent), the school on a 'landscaping mission', has dug a trench at the side of my wall has encroached into the boundary of my wall, (approx 1.5cm into my roughcast render), and has exposed the brick by about 9cm from the bottom of the render to the ground. The trench dug is 30cm in width from my wall to the edge, and is 20cm in depth. I issued the school with a cease and desist notice due to the boundary issue, and they subsequently apologised for not consulting me 'beforehand', but also provided me with some 'landscape designer' plans they had for their new pathway.
The plans suggest that they will be placing some pea gravel at the side of my property in the trench, with a concrete bullnose edge surrounding (apparently to stop splashback from rainwater). The rest of the pathway will be a macadam pedestrian surface. The flank wall does have a DPC course running through, as the rainwater does hit the side of the property quite a lot.
My questions are:
1. Would the pea gravel be okay, or would it be better to place larger pebbles (and preferably a French drain) for drainage? As the property's wall takes the direct brunt of rain and weathering, and the fact that the UK is not always warm enough for the wall to dry out effectively; could pea gravel on its own cause problems for the brickwork?
2. The whole area is 'clay soil', so would this cause further issues such as the build up of rainwater and silt where the pea gravel is?
3. As the property is Victorian and has short foundations (30cm, I believe), is it a problem for its foundations that a trench of 20cm has already been dug next to its end terrace, flank wall?
I have attached an image, firstly of how the pathway used to look against the wall, and additional images of the trench which has been dug at the side of it.
Any information regarding this would be greatly appreciated, as the school states they are planning to continue with their landscape project very shortly.
Thanks in advance!




I came across the forum, as I was looking for some advise for my end terrace Victorian, London, (1896), to which its side flank wall abuts a private pathway to a school.
The issue is, (without my consent), the school on a 'landscaping mission', has dug a trench at the side of my wall has encroached into the boundary of my wall, (approx 1.5cm into my roughcast render), and has exposed the brick by about 9cm from the bottom of the render to the ground. The trench dug is 30cm in width from my wall to the edge, and is 20cm in depth. I issued the school with a cease and desist notice due to the boundary issue, and they subsequently apologised for not consulting me 'beforehand', but also provided me with some 'landscape designer' plans they had for their new pathway.
The plans suggest that they will be placing some pea gravel at the side of my property in the trench, with a concrete bullnose edge surrounding (apparently to stop splashback from rainwater). The rest of the pathway will be a macadam pedestrian surface. The flank wall does have a DPC course running through, as the rainwater does hit the side of the property quite a lot.
My questions are:
1. Would the pea gravel be okay, or would it be better to place larger pebbles (and preferably a French drain) for drainage? As the property's wall takes the direct brunt of rain and weathering, and the fact that the UK is not always warm enough for the wall to dry out effectively; could pea gravel on its own cause problems for the brickwork?
2. The whole area is 'clay soil', so would this cause further issues such as the build up of rainwater and silt where the pea gravel is?
3. As the property is Victorian and has short foundations (30cm, I believe), is it a problem for its foundations that a trench of 20cm has already been dug next to its end terrace, flank wall?
I have attached an image, firstly of how the pathway used to look against the wall, and additional images of the trench which has been dug at the side of it.
Any information regarding this would be greatly appreciated, as the school states they are planning to continue with their landscape project very shortly.
Thanks in advance!




