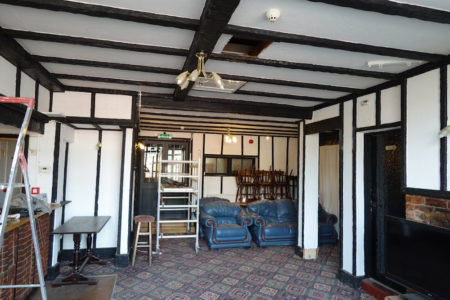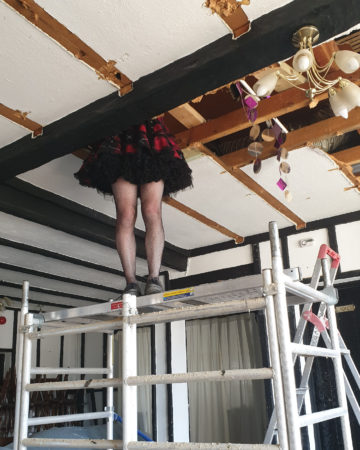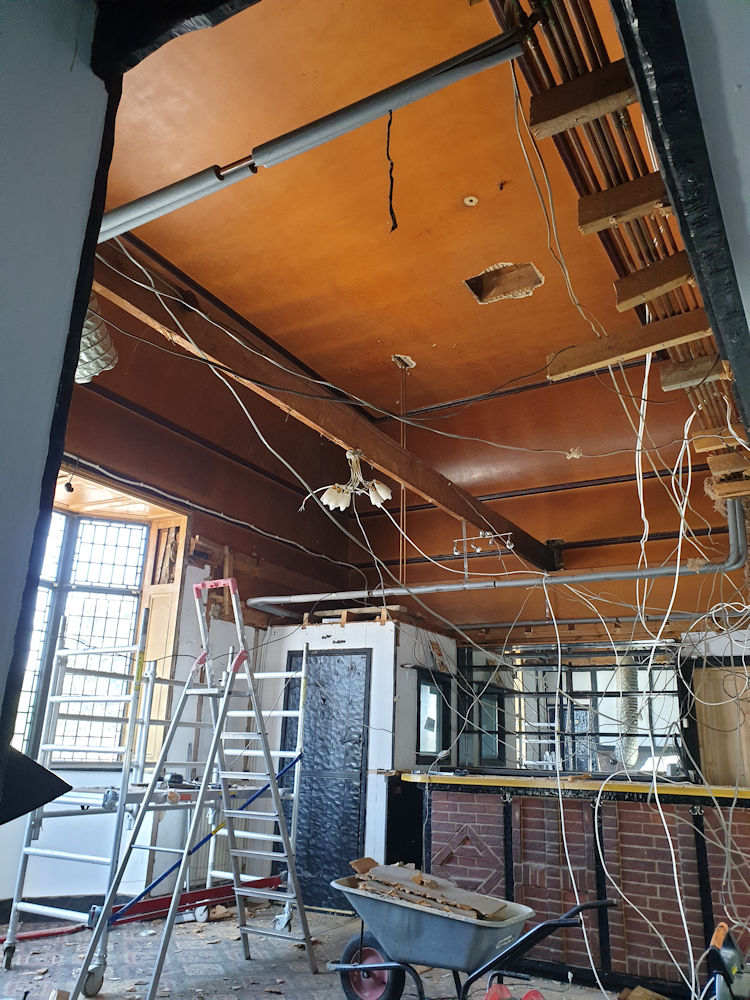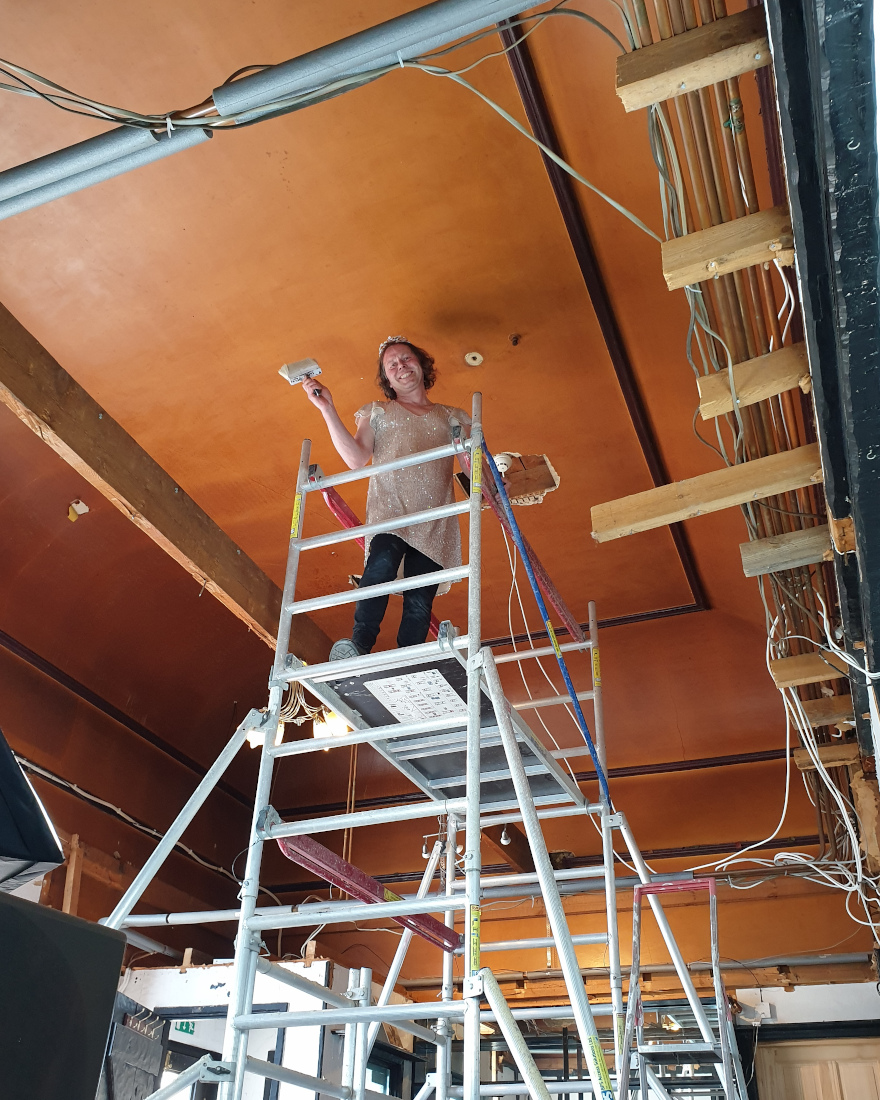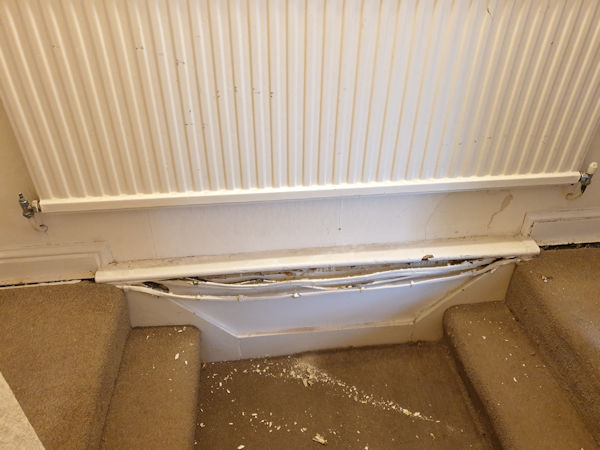malcolm
& Clementine the cat
- Messages
- 1,885
- Location
- Bedfordshire
I've uncovered some wood panelling in my drawing room around the big bay window. It dates from 1920 when the big window was hacked into the 1600s timber frame and they put a new facade in front of it.
It is in reasonably good condition apart from a couple of panels which have been removed to bolt the false ceiling to the original frame.
The panelling seems to stop at cill height, and must have been cut there originally as the cuts don't line up. The plaster below looks new - anyone have an idea what detail might have been removed? And any idea whether I should put it back? Might just bung a radiator underneath once the secondary glazing is done.
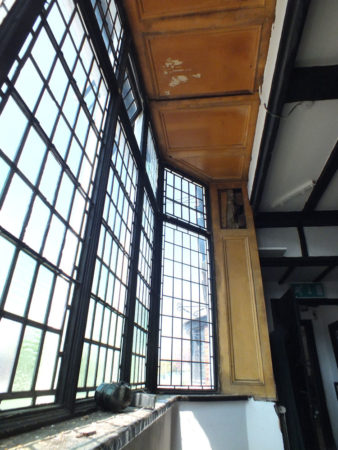
I'll need to make some new mouldings, but just in case anyone knows already what router bits should I be buying? The mouldings are about 1.5 inches wide.
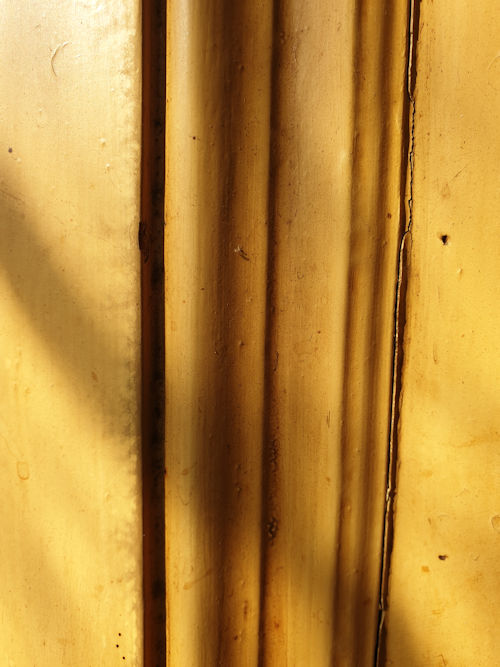
This is of course part of a larger project. A false ceiling was added in the late 1970s. It doesn't seem to have been added for structural reasons as the walls are straight. I think they didn't have a scaffold tower to do decoration.
This is what is above the false ceiling. I'll need to move most of my plumbing and wiring, but I'm bursting to get the ceiling down. The top of the bay window is visible as a lighter strip to the right of the photo.
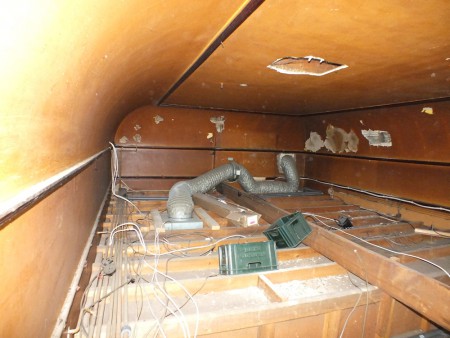
It is in reasonably good condition apart from a couple of panels which have been removed to bolt the false ceiling to the original frame.
The panelling seems to stop at cill height, and must have been cut there originally as the cuts don't line up. The plaster below looks new - anyone have an idea what detail might have been removed? And any idea whether I should put it back? Might just bung a radiator underneath once the secondary glazing is done.

I'll need to make some new mouldings, but just in case anyone knows already what router bits should I be buying? The mouldings are about 1.5 inches wide.

This is of course part of a larger project. A false ceiling was added in the late 1970s. It doesn't seem to have been added for structural reasons as the walls are straight. I think they didn't have a scaffold tower to do decoration.
This is what is above the false ceiling. I'll need to move most of my plumbing and wiring, but I'm bursting to get the ceiling down. The top of the bay window is visible as a lighter strip to the right of the photo.


